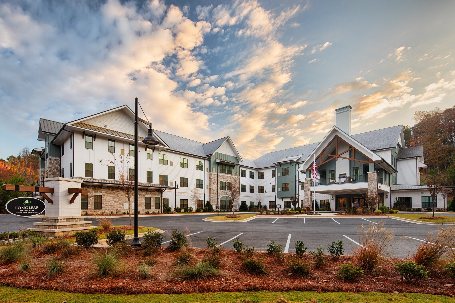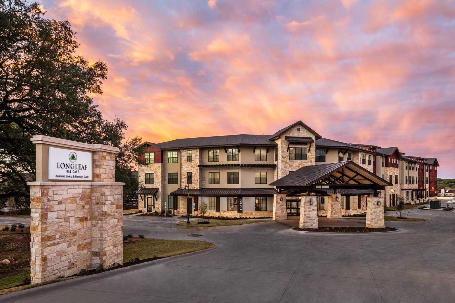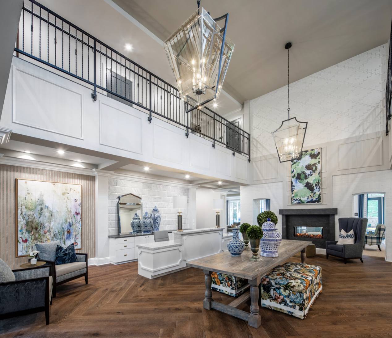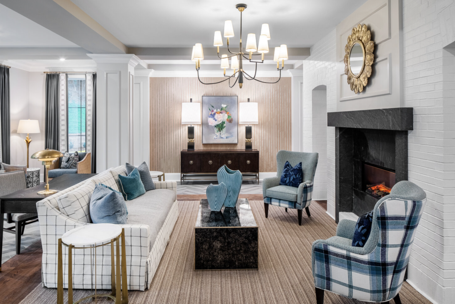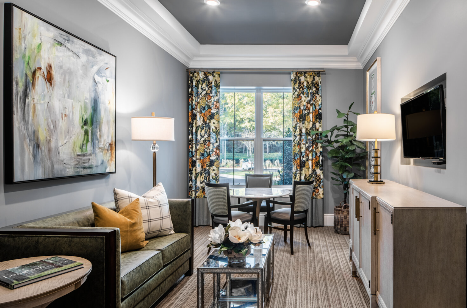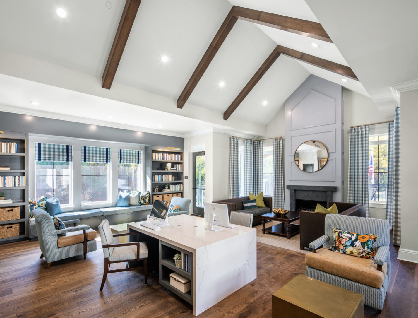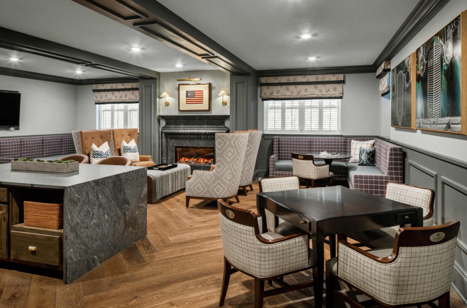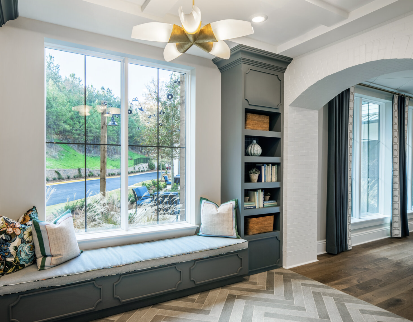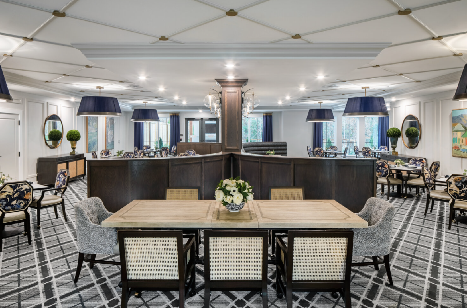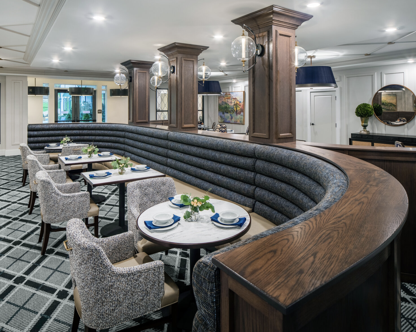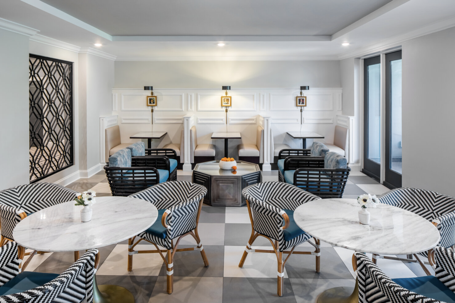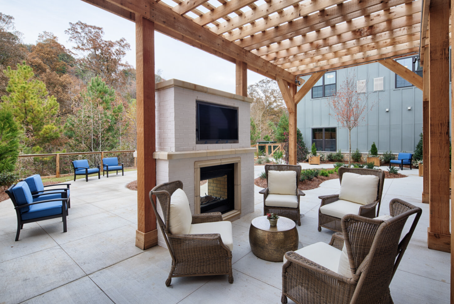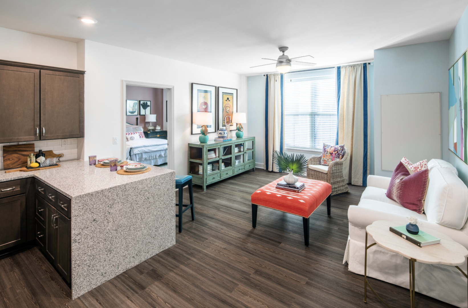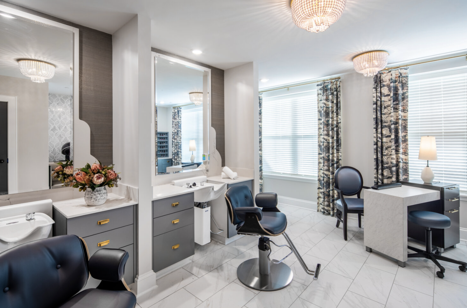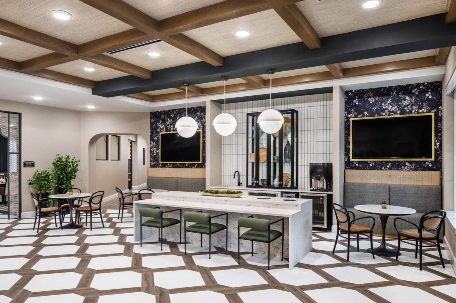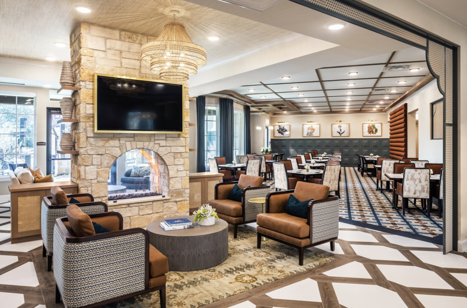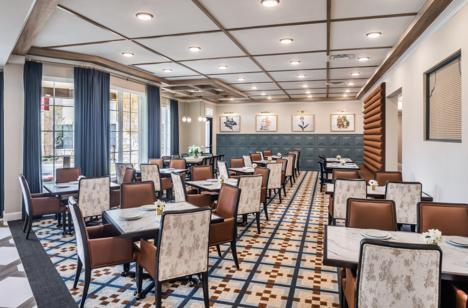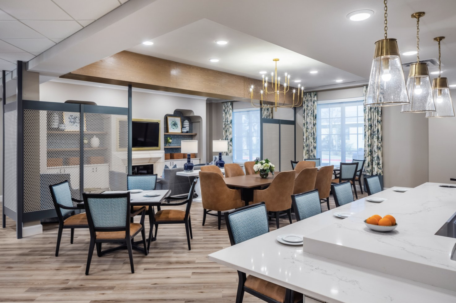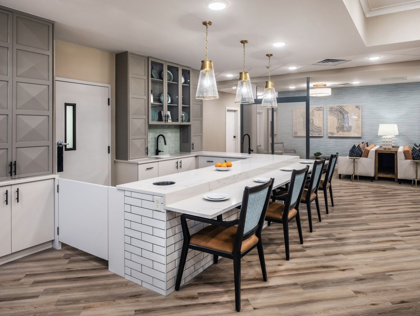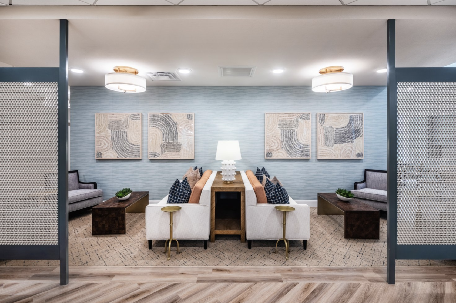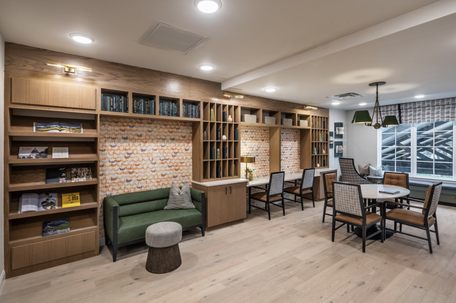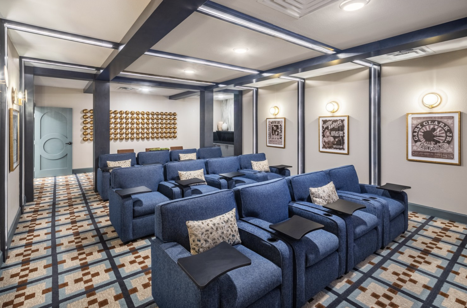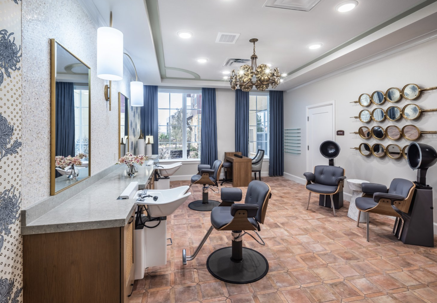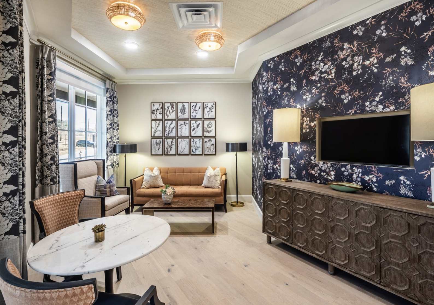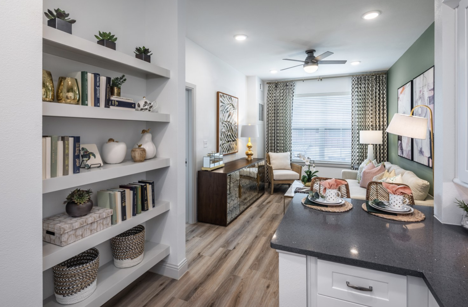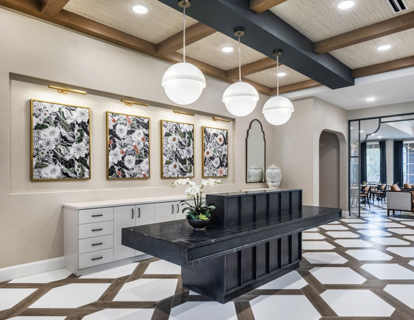Faulkner Design Group's Innovative Approach to Senior Living Interior Design: A Look Inside Longleaf
When it comes to designing exceptional senior living communities, Faulkner Design Group (FDG) consistently demonstrates its prowess in creating spaces that cater to the needs and comfort of residents and caregivers while adhering to our clients’ missions, programmatic requirements, and budget considerations. The Longleaf brand of senior living communities developed by Braemar Partners stands as a prime example of FDG's innovative approach to senior living interior design. From concept to execution, FDG's collaboration with Braemar has led to the creation of thriving, distinct, and highly functional spaces that engage residents.
Senior Living Interior Design with Excellence
Longleaf is more than just a building; it's a vision brought to life by Braemar Partners, a developer with a mission to redefine senior living by constantly challenging the current standards of the industry. Braemar's commitment to providing exceptional communities that enhance the quality of life for seniors is the guiding principle behind all their senior living communities.
“FDG’s ability to extend our mission into the interior design of Braemar Partner’s senior living portfolio has resulted in successful, nationally recognized senior living communities that fit within their distinct location while enhancing the quality and consistency of the Longleaf and Arbor Terrace brands.”
FDG and Braemar's collaborative journey includes multiple projects, including Longleaf Liberty Park (Birmingham, AL) and Longleaf Bee Cave (Austin, TX) as well as an Arbor Terrace community under construction in Basking Ridge, NJ and Arbor Terrace Montgomery outside of Princeton, NJ in the design stages. FDG's ability to craft designs tailored to each community’s unique character, geographic location, and demographic is paramount to our collaborative process.
While the floor plans of these properties share programmatic similarities, each design is carefully adapted to the specific site's characteristics. A key focus is to maintain operability across amenities like bistros, lounges, media rooms, fitness spaces, and dining areas, while giving each community its distinct identity.
Senior Living Interior Design Team
At the heart of these senior living communities is an exceptional team of designers, architects, FF&E installers, and more. Alison Nash, Senior Project Manager, and Stephanie Montelongo, Project Manager, are part of this talented ensemble, ensuring that the project delivery aligns with the design intent, adheres to schedules, and stays within budget by being immersed in the daily intricacies of space planning, documentation, finishes, furnishings, furniture procurement, and seamless coordination with clients, consultants, and contractors.
Stephanie Montelongo explained:
“FDG’s meticulous approach is reflected in our comprehensive research. We work with the team to study the local area, demographics, and competitors to ensure our design palette stands out. Each Longleaf project’s color schemes and materials are thoughtfully selected to resonate with the local context and demographic.”
The attention to detail extends to furniture, finishes, and even the smallest design details. By tailoring designs to each community's unique location and demographic, FDG creates spaces that feel authentic and inviting. Whether it's incorporating regional landscape or celebrating local elements through art and artists, every detail is carefully considered.
Our work to differentiate communities goes beyond aesthetics. Beginning with planning and programming, each decision we make focuses on the safety and comfort of residents, caregivers and staff. Our experience has allowed us to study resident interactions, amenity space usage, and even the nuances of lighting and finishes to create spaces that enhance residents' well-being. The result culminates in spaces that truly cater to residents' comfort and wellness and ultimately feel like home.
Alison Nash pointed out:
“Braemar’s emphasis on resident connection and engagement distinguishes their communities. Local artists, art classes, and community events foster an environment where residents feel part of a vibrant community. Every design decision revolves around creating spaces that residents can genuinely connect with, enhancing their overall quality of life.”
FDG's collaboration with Braemar Partners demonstrates their ability to create impactful senior living interior spaces. By marrying innovative design with a deep understanding of residents' needs, FDG and Braemar have established a model for senior living communities that promote social engagement and an active lifestyle.
Case Studies
Longleaf Liberty Park
Architect: Niles Bolton Associates
Situated outside of historic Birmingham, Longleaf at Liberty Park combines the tranquil atmosphere of surrounding Vestavia Hills, Alabama, with an array of amenities and designs framing sweeping views that inspire interaction and engagement, provide a strong connection to nature, and capture the comforts of home.
Reminiscent of a quaint wayside bungalow, Longleaf Liberty Park’s design starts on the exterior that incorporates architectural cues from the surrounding area with cottage-style board and batten trim, curved eaves, and shiplap siding. From the moment you enter, the community greets you with bright hospitality and southern charm. The curved archways, white-washed brick, and wood paneling welcome residents and guests into a time of sophisticated, southern comfort. Each space provides a glimpse to the next, revealing subtle details that encourage thoughtful circulation throughout the building.
Built-in window seating along the way allows residents to stop and take in the lush landscape or rest as they reach their activities or residences. Placing tall, expansive windows along exterior walls and several outdoor gardens overlooking Shade Mountain’s vibrant foliage, the design team successfully created a biophilic haven enriched with nature, community, and engagement for residents.
The artwork highlights local and regional landmarks and generates conversation for residents while acting as memory stimulation for individuals who grew up in the area. Even the sports lounge, envisioned to be a destination among the residents’ children and grandchildren, hosts functional vintage skeeball, and pinball machines. A curated collection of interior and exterior details, each facet of the design engages the residents, their families, and the staff.
Read the full case study here.
Longleaf Bee Cave
Architect: Studio Architects
About 800 miles west of Longleaf Liberty Park and just west of Austin, Texas lies a small town known as Bee Cave and home to a second Longleaf community. This one, however, exchanges southern charm for the rustic comfort of Texas Hill Country. Like Longleaf Liberty Park, Longleaf Bee Cave houses both assisted living units and memory care units within a three-story building with courtyards and patios that take advantage of the surrounding landscape, but each in its own distinct way.
Longleaf Bee Cave is designed to fit within the Texas Hill Country with limestone cladding and a warm color palette. The community provides a relaxed, walkable environment with access to a nearby retail district with boutique shops, restaurants, and salons. The Hill Country Galleria also hosts many popular neighborhood events, including its outdoor concert series, weekend Farmers Market, and urban art festivals. The community, influenced by nearby Austin’s music and arts culture, sits directly adjacent to the City's largest open space park which includes an amphitheater, and sculpture garden.
Inside the community is a bright and airy lobby area. A neutral color palette washes the spaces with serenity, allowing rich accent hues of blue, green, and gold to bring a feeling of refined sophistication. A few design elements are even honeycomb-shaped, creatively alluding to the city’s name and origin.
Amenity spaces include a media center/theater, game room, café, library with computer workstations, salon, fitness center, creative arts studio, and outdoor patios with scenic vistas of the impressive Austin Hill Country topography. The residential units also feature peaceful panoramic views that promote wellness within the community.
Read the full case study here.

