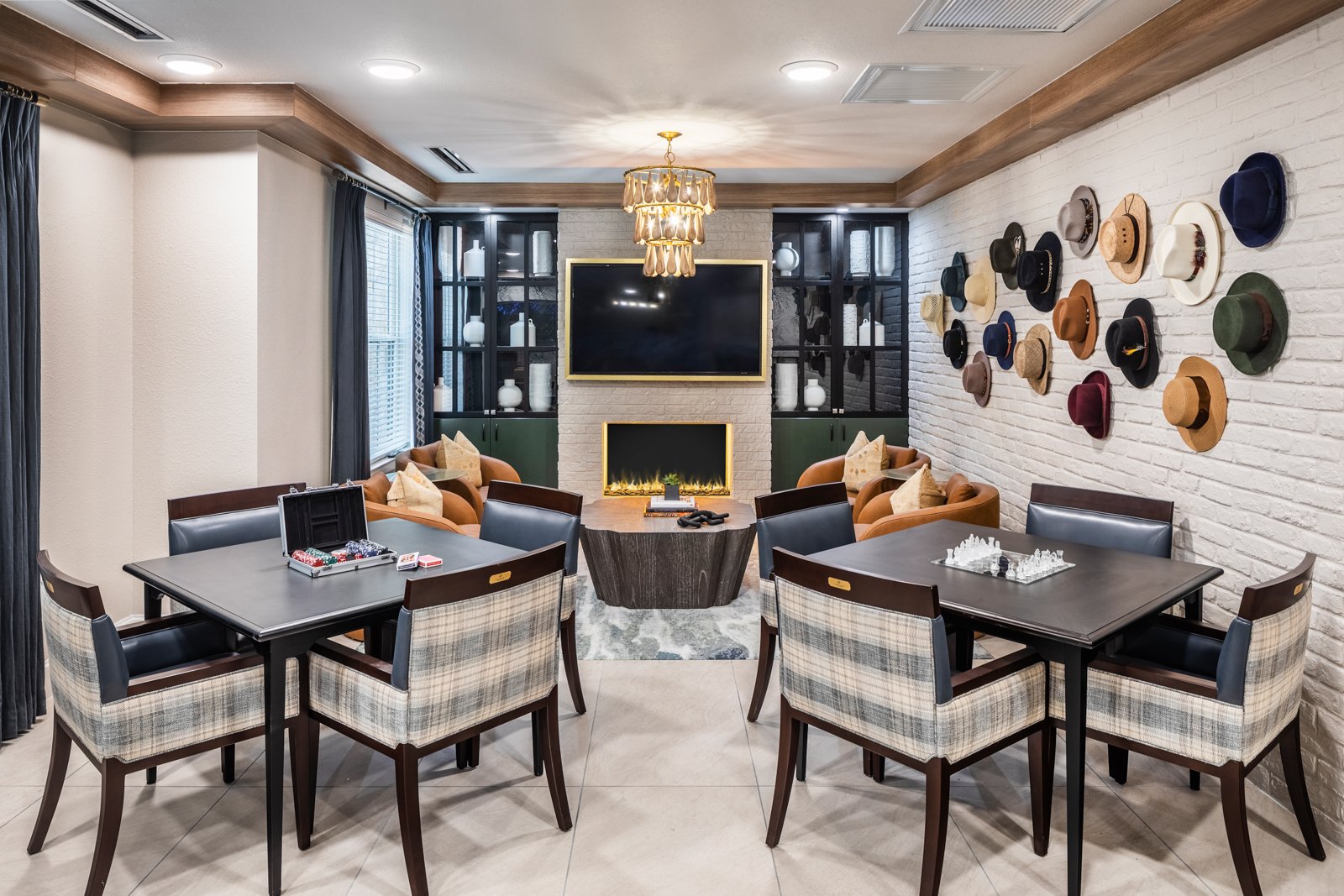
Longleaf Bee Cave
Bee Cave, TX
Longleaf Bee Cave
Project Information
Location: Bee Cave, TX
Client: Braemar Partners
Architect: Studio Architects
Contractor: Ridgemont Commercial Construction
Project Type: New Construction
Product Type: Assisted Living & Memory Care Community
Units: 88 (60 AL & 28 MC)
About the Design
A new assisted-living and memory care community, Longleaf Bee Cave exemplifies the rustic warmth of Texas Hill Country with modern sophistication. The three-story building includes 88 wellness-enhanced residences. Longleaf Bee Cave features the latest safeguards in design and engineering, including sanitizing UV lighting, ionic air filtration, and anti-microbial surfaces to prevent viral spread. While these work together to protect residents and the staff, each of these elements are well integrated within the overall design to create a serene environment that draws on the natural beauty of the area.
Woven into the community fabric, Longleaf Bee Cave provides a relaxed, walkable environment for living. A warm greeting awaits residents and guests within a bright, airy lobby area. The modern Hill Country atmosphere continues with multiple spaces to meet with friends and family: a sports lounge and game room; outdoor patios with scenic views; a café; and a library with fireside reading areas and computer workstations. Other amenities include a salon, a fitness center, and a creative arts studio.




















