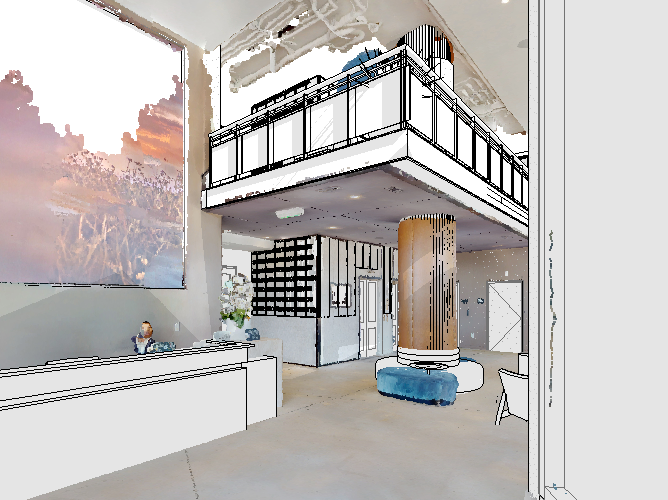Revolutionizing Renovation: How Matterport Transforms Our Interior Design Process at Faulkner Design Group
In our world of interior architecture and design, innovation is the cornerstone of success. Embracing tools that boost precision and transform the design process is key. Matterport, a rising star in the field, is changing the game, particularly in renovation and remodeling projects. In the article below, Sir-James Joiner, one of our seasoned Project Managers at Faulkner Design Group, unravels how Matterport has become a game-changing advantage.
The Path to Precision: Leveraging Matterport for Renovation Projects
Renovation projects often present designers with an array of challenges, from capturing accurate measurements to securing precise drawings for older structures. This is where Matterport steps in to bring accuracy and efficiency into the equation.
The Process: FDG starts its Matterport journey with the right equipment - a 360-degree camera, the cornerstone of Matterport's technology. A designer or project manager takes this camera along with a tripod to comprehensively capture images of the space.
Creating a Billion-Dot Blueprint: The magic happens as Matterport records every detail, amassing a billion dots in a Bin File. This treasure trove of data is then meticulously stitched together resulting in a remarkably accurate, interactive 3D model of the space.
Design in High-Definition: Visual Clarity and Accurate Dimensioning
Matterport is an exceptional tool, offering the ability to immerse oneself in a space, articulate details, and create design concepts with this 3D model at your fingertips.
Visual Understanding: Matterport comes alive as designers navigate a visual concourse to assess information. Our team can then import these 3D models into Revit, utilizing a multitude of photos and bird's-eye floor plans. Using Matterport allows us to accurately dimension existing spaces, providing an ideal canvas for presenting before-and-after concepts to clients.
Time Savings: One of Matterport's most significant advantages is its time-saving capabilities. Traditional field verification could occupy an entire day's worth of time, whereas Matterport can wrap up a similarly sized project in 30-45 minutes. Matterport's enables us to obtain measurements at lightning speed and provides a reference for answering future questions, resulting in more efficient design timelines.
The Art of Communication: Presenting Designs to Clients
Effective communication is the foundation of a successful design project. Matterport facilitates a unique form of design presentation, allowing clients to experience the current space while reviewing the new proposed designs.
Instead of relying on abstract descriptions and static images, we guide clients through spaces using the current floor plan visuals. We can sketch ideas directly onto Matterport scans, visually mapping out design solutions and helping clients understand the proposed changes.
Streamlining Collaboration: A Case of Contractor Collaboration
Matterport provides a great tool to collaborate with contractors and the client to help answer questions or consult on solutions when issues may arise. During a historical project under construction, Matterport serves as a reliable 3D reference. It offers an independent snapshot of a building's existing conditions before construction.
Navigating Challenges: Strategic Scanning and Equipment Costs
While Matterport offers countless advantages, there are still issues to consider. Based on our experience using the Matterport tools, careful planning is essential during scanning, including propping doors open and following well-planned paths. Strategically placing your scan points and making sure to account property for doors, windows, and mirrors is essential to a successful scan. These are just a few of the items we take into consideration when we plan to capture one space or many spaces within one project.
Environmental Impact: A Sustainable Approach
Matterport isn't just a time-saver; it's an eco-friendly choice. By reducing the need for extensive field visits, it promotes a more sustainable and environmentally conscious approach to our interior design redevelopment and renovation services.
We were able to realize the benefits of Matterport on a project in Somerville, Massachusetts near Boston. Completed in 2022, Alta Revolution was sold, and the new owner requested some renovation work and new furnishings to the lobby, mezzanine space, and mailroom. In just a short trip to the site, we were able to get accurate as-built dimensions in the field rather than relying solely on construction documents. Using the imagery generated by Matterport, we are able to overlay the new design concepts.
Faulkner Design Group remains at the forefront of technology, using Matterport to revolutionize their approach to renovation and redevelopment. Beyond being a mere tool, Matterport is a transformational force, enabling precision, visual clarity, efficient communication, and immersive design experiences. As FDG is committed to embracing innovation, it's clear that Matterport will remain a powerful asset, ensuring our ability to create innovative, sustainable, and precise design solutions for renovation and remodel projects.





