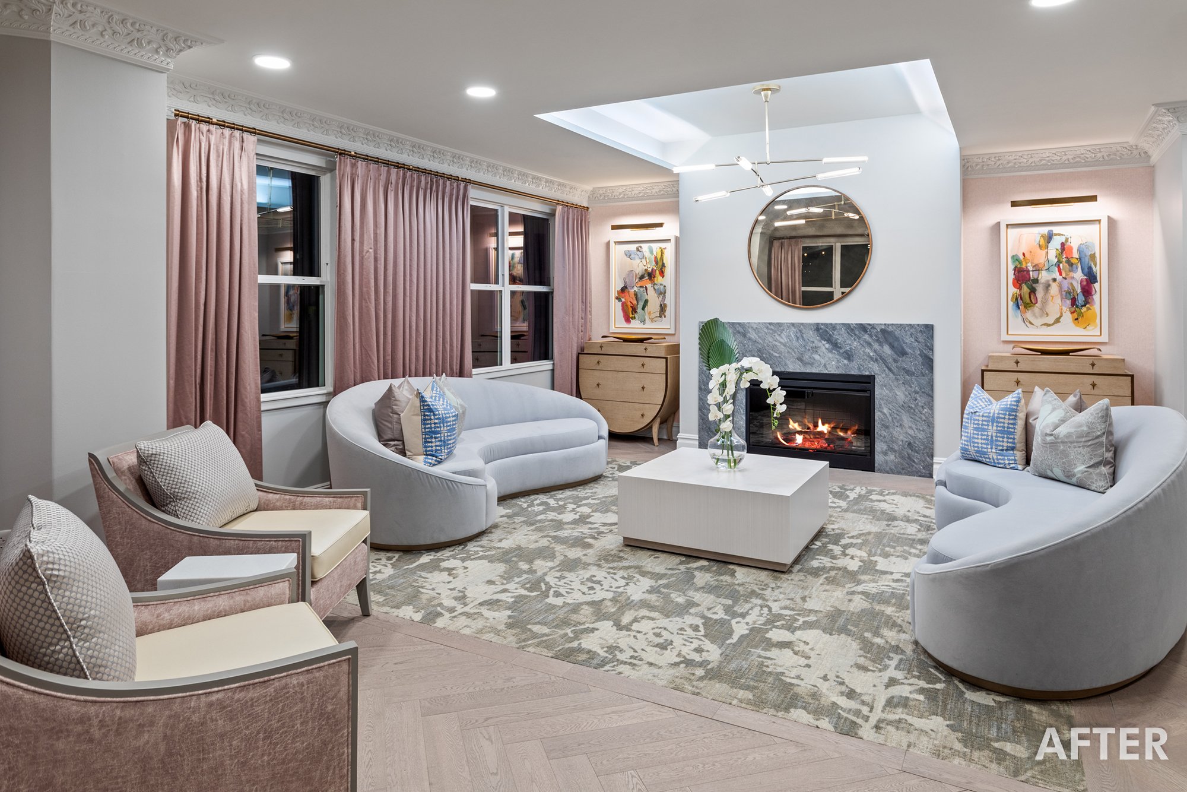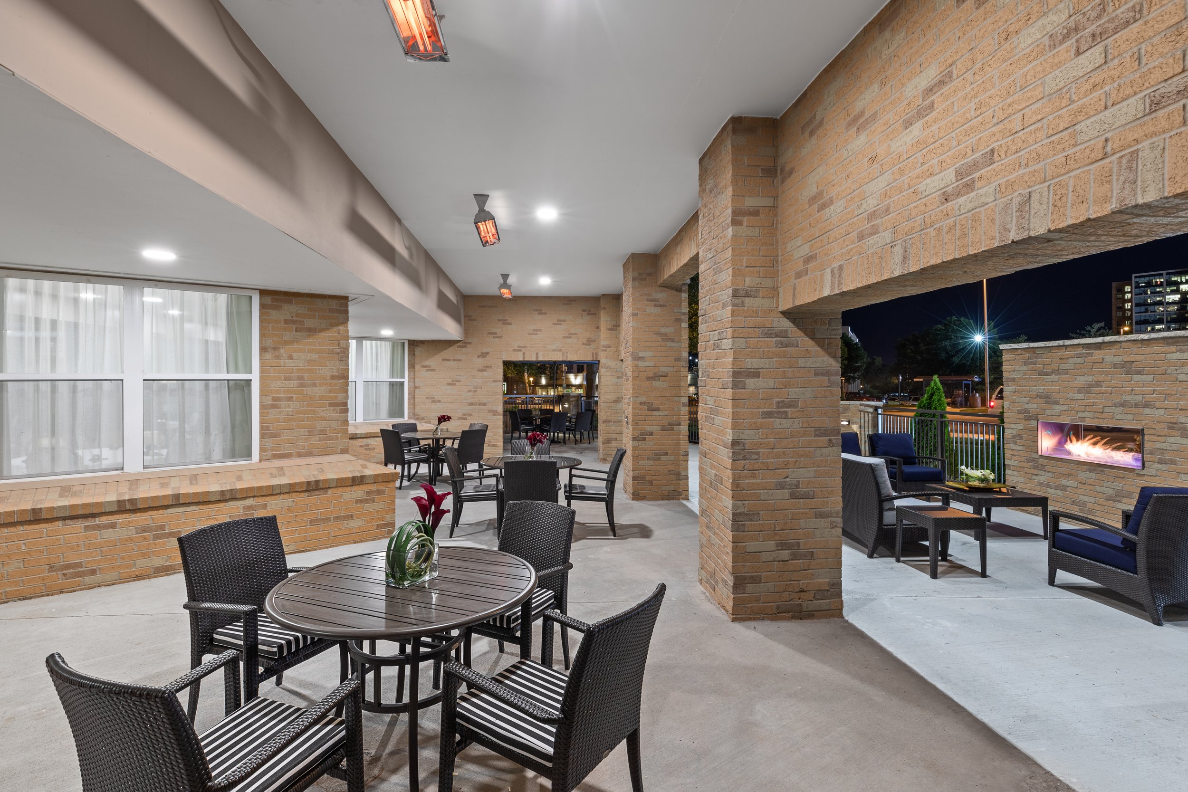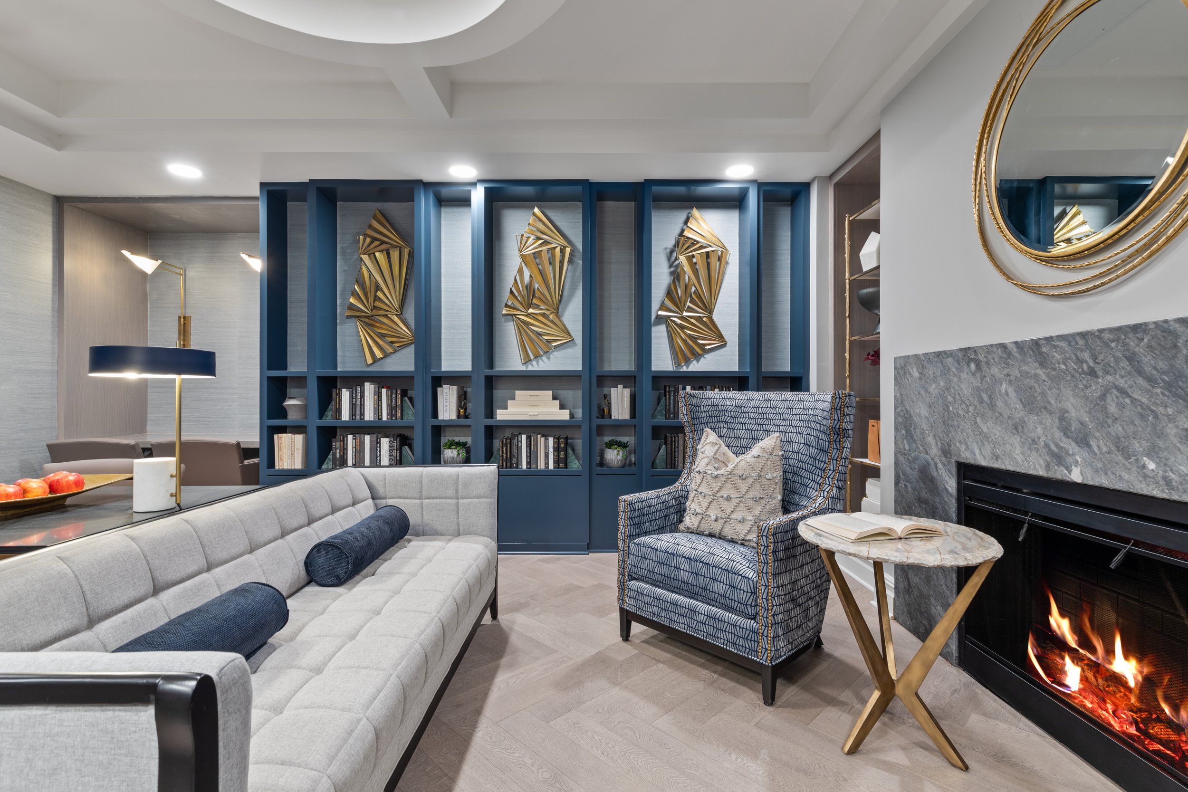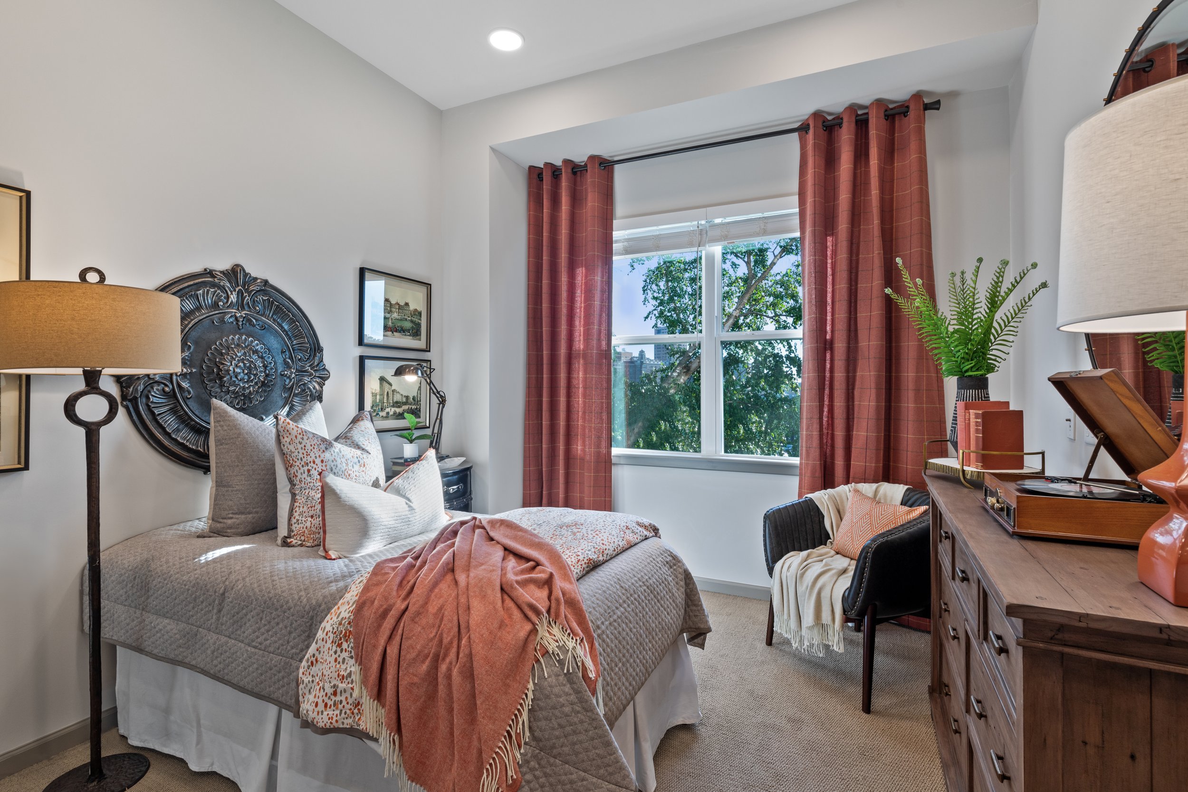ADAPTIVE REUSE LEADS THE WAY FOR SENIOR LIVING DEVELOPMENT
Developers are getting creative with adaptive reuse solutions to meet market demands for senior housing.
During the height of the pandemic, the senior living industry stepped away from new developments to focus on heightened safety concerns. There was so much uncertainty about the direction communities would have to take to meet the needs of the post-pandemic world. Operators turned their focus inward, facing the challenges of keeping residents and staff safe and engaged as senior living communities became isolated. As the fears of uncertainty lessened for developers and operators, investment partners still showed trepidation toward new development. Prior to the pandemic, new developments were booming. Post-pandemic, redevelopments are gaining momentum as a way to combat rising development costs.
The Redevelopment Boom
With the infusion of capital slowly coming back into the senior living market, developers and operators are looking to do more with less, often turning to the rehabilitation of distressed properties or creating an opportunity where there previously was none. Development companies are getting creative when it comes to finding ways to deliver new product to the market. They are seeking design partners that can match their creativity and help turn something like an outdated office building into a luxurious senior living facility.
Turning an Office into a Home
Anthology Senior Living and Northpoint Development teamed up to turn a tired old office building in the heart of Kansas City, MO into a senior living community. This building was in a prime location within walking distance of Country Club Plaza, an iconic shopping district near downtown. There were very few competitors in the market as well, making this the ideal location for a premier senior living community that would boast an active lifestyle for future residents.
The team at Northpoint brought on Rosemann & Associates to retrofit the architecture of the building and engaged Faulkner Design Group to deliver the interior architecture and design for the community. This team would take the forgettable five-story office building and turn it into a vibrant senior living community that would enrich the life of many seniors for years to come through adaptive reuse.
Dated ribbon windows were replaced with residential-style windows to give greater fenestration to the exterior along with lightened brick to achieve residential appeal.
Adaptive Reuse of the Office at the Plaza
The office building offered a deep building footprint that was quite restrictive in its opportunities. Faulkner Design Group worked closely with the architects at Rosemann & Associates to create a cost-efficient solution for the transition of the building. The focus of the space planning for the community fell first on the units since they had to be designed to accommodate the existing structure.
The second priority for the team was to determine the best approach to creating a welcoming entrance and comfortable amenity spaces. The building’s original main entrance lacked the life and warmth that would attract future residents. By reconfiguring the existing atrium and lobby, the design team was able to create a dramatic double-height space with an abundance of light. A Porte Cochere was then designed to establish a destination experience for the residents.
Due to the small footprint of the property, the design team worked to create amenity spaces that served multiple functions, giving the operations team maximum viability for limited square footage. The amenity spaces were designed with a cohesive flow between areas of the community. This flow would promote activity among the residents throughout both the indoor and outdoor environments of the building. The design incorporated three outdoor spaces within the footprint of the existing building giving the residents easy access to the fresh air of the bustling plaza.
The connection between exterior and interior amenity spaces give the appearance of an open floor plan in a restrictive layout.
Maximizing Design While Minimizing Costs
Working within the parameters of the proforma, The Anthology team sought to create an elevated living experience within a modest budget. With long-term vendor relationships and established buying power, FDG maximized the budget to procure aesthetically pleasing and long-lasting goods. To further optimize budget dollars, FDG’s design team creatively selected commercial-grade furniture and finishes to give an elevated country club appearance to the community.
Specializing in the conceptualization, design, and installation of interior environments for more than 30 years, FDG is known for innovative, cost-effective design solutions. Our philosophy of “Design Driven Marketing™” is a proven concept that drives us to achieve environments that encourage human interaction and promote a sense of community and belonging. The interior architecture and design of Anthology of the Plaza showcase FDG’s ability to maximize our client’s budget to create an engaging community working in collaboration with every stakeholder.
Anthology of the Plaza
Faulkner Design Group’s thoughtful design and adaptive reuse of the old five-story office building resulted in a beautiful, award-winning community with 83 units (63 AL & 20 MC). Anthology of the Plaza’s sophisticated aesthetic and unparalleled location created a social atmosphere that fosters engagement and provides an essence of vitality to residents and staff alike.
Unit entries used broadloom carpeting and framing on unit doorframes in lieu of the standard recessed resident entry that wasn’t applicable to the double-loaded corridors. The Assisted Living Dining placed sheer decorative curtains along exterior windows to provide natural light while obscuring the unattractive street view, atypical of AL dining.
For 30 years Faulkner Design Group has been helping our clients get the most out of their developments, whether they are ground up or redevelopments. If you need interior architecture and design assistance for your upcoming development, please reach out with any questions you might have. We are here to provide the answers and solutions your team needs.
For trusted design that delivers, reach out to our Business Development team today.





































