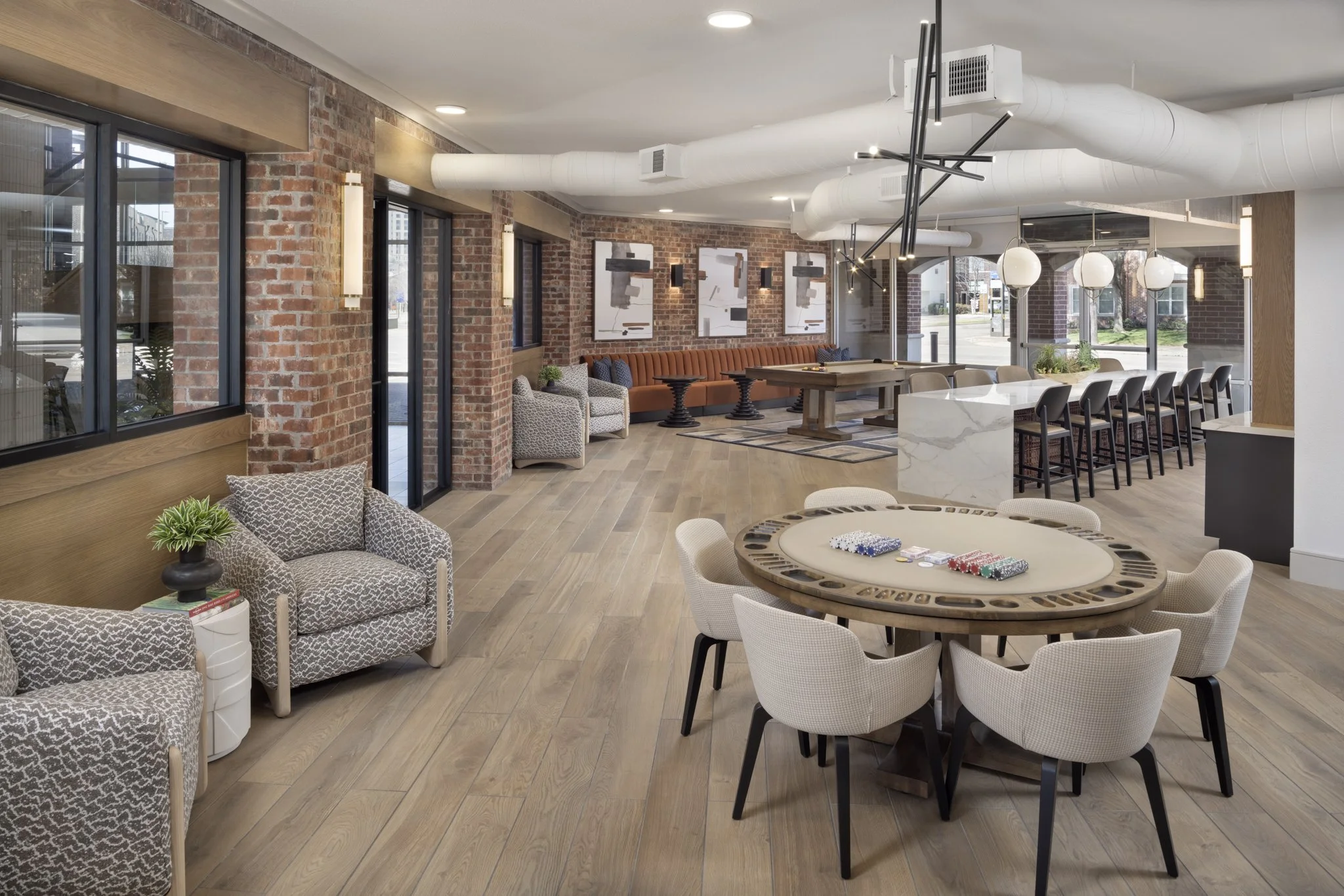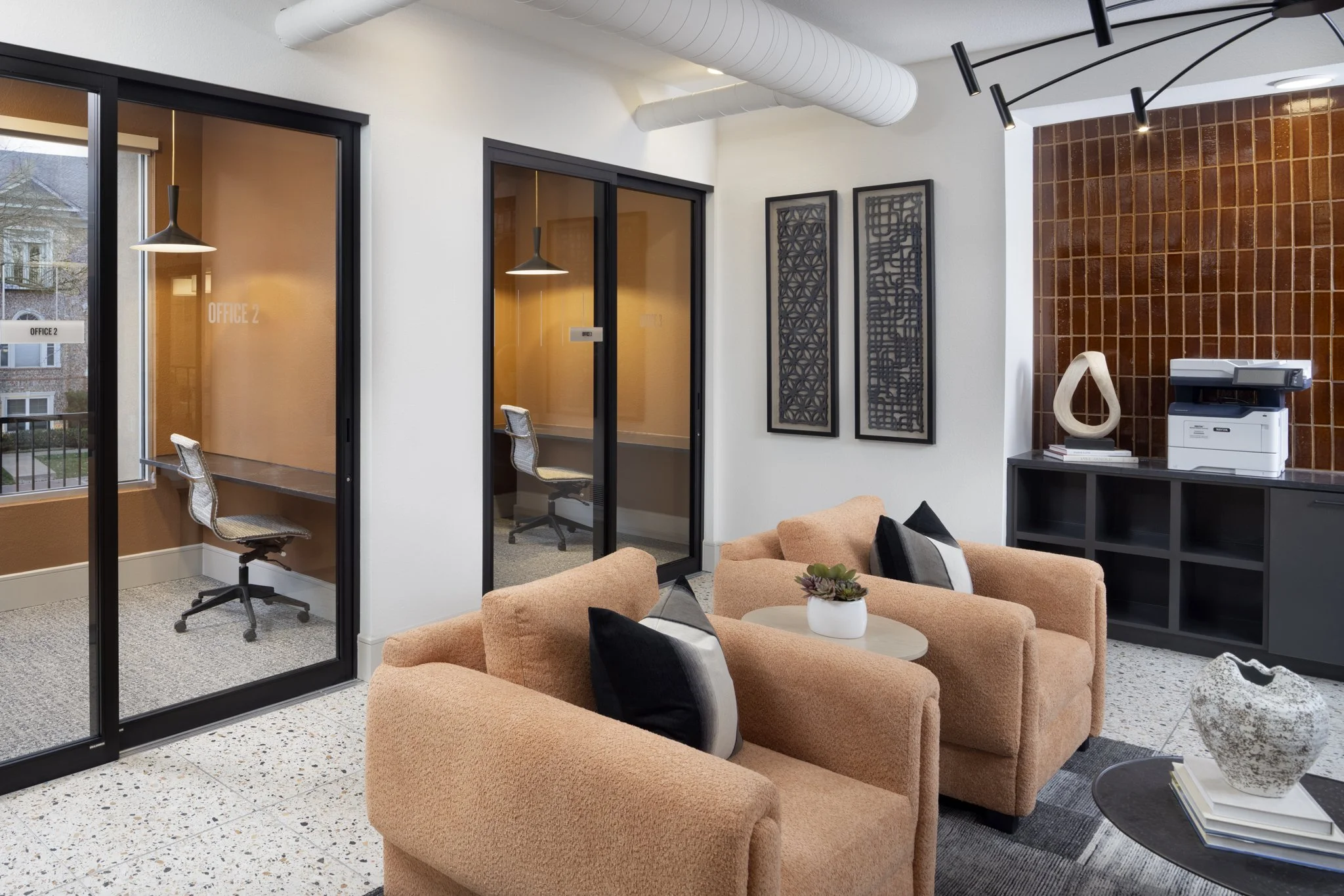Camden Farmers Market
Project Information
Location: Dallas, TX
Client: Camden Property Trust
Architect: Garcia + Associates Architect
Product Type: 4-Story Mid-rise
Units: 900
Faulkner Design Group collaborated with Camden to reimagine Camden Farmers Market as a functional, future-focused community hub that enhances both resident experience and operational efficiency.
The renovation strategically repurposed existing spaces to meet contemporary needs. On the first floor, the former sports court was transformed into new residential units, while a Craftwork Coffee bar was added to elevate the arrival experience. The leasing office retained its original layout, maintaining continuity for residents.
The second floor was fully redesigned to create a cohesive amenity level. New features include a modern fitness center, a vibrant community workspace, and a welcoming clubroom, all thoughtfully arranged to encourage social connection and support a balanced lifestyle.
On the third floor, the previous game lounge and community workspace were converted into Camden’s District Office for Dallas Operations. The space now offers private offices, a training room, and a kitchenette, with controlled access to ensure efficiency and privacy, reflecting Camden’s commitment to operational excellence and thoughtful design.
Read more about the transformation of Camden Farmers Market here.









