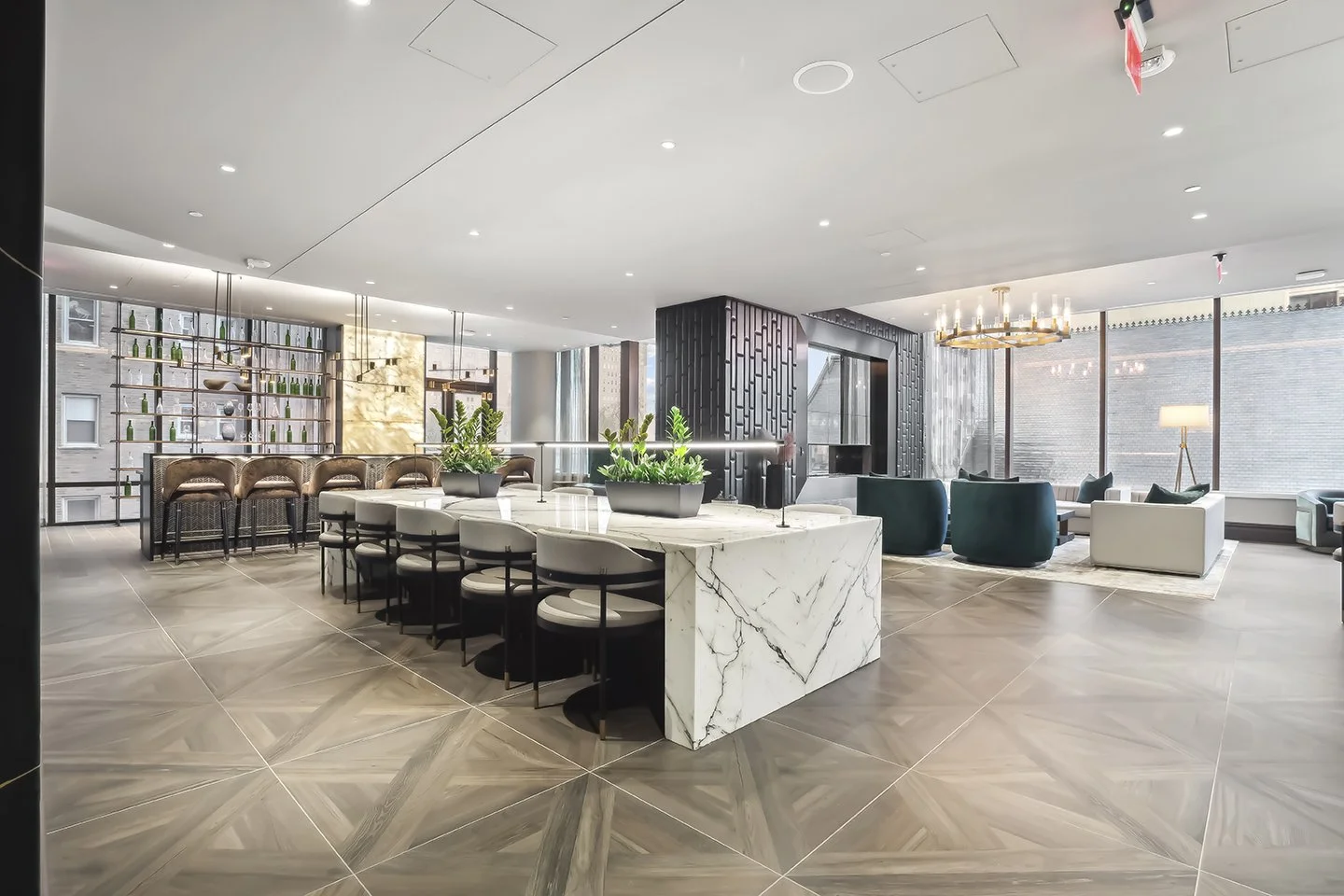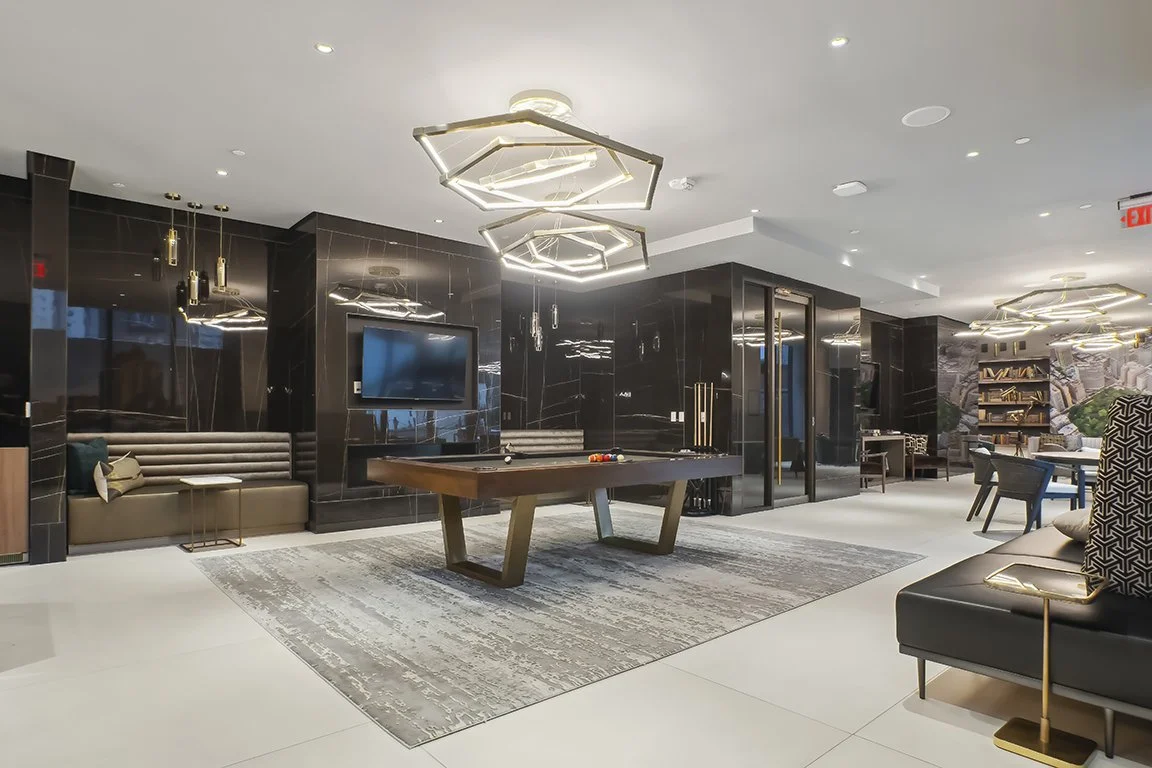The Laurel & 1909 Rittenhouse
Project Information
Location: Philadelphia, PA
Client: Southern Land Company
Architect: SCB
Product Type: 48-Story Apartment and Condominium Tower
Units: 184 Rental Residences, 65 Condominiums
Luxury-living in Philadelphia has reached new heights with the completion of The Laurel and 1909 Rittenhouse Apartments. Located on what was the last undeveloped section of Rittenhouse Square, tower soars to a height of 604 feet making it the tallest residential building in Philadelphia. The L-shaped property includes an assortment of condominiums, apartments, luxury amenities, retail, offices, and an underground garage.
This community features rental residences in the lower floors (1909 Rittenhouse) and condominiums on the upper floors (The Laurel) with separate lobbies and entrances. The interior design of The Laurel Rittenhouse exudes luxury and sophistication. The spaces are thoughtfully curated to provide a sense of elegance and comfort. The design palette features neutral tones, complemented by rich textures and high-end finishes, creating an ambiance of understated opulence. Residents enjoy an indoor lap pool and hot tub, a five-star fitness center with a luxury locker room, steam room and sauna, yoga and Peloton room, club room and terrace overlooking Rittenhouse Square with bar and catering kitchen, conference room, and dog spa.














![1909_Rittenhouse_Model_Living_Area[1].jpg](https://images.squarespace-cdn.com/content/v1/5fd0e0d4ad12c960600b4c3e/1759264072417-HR5MQPPEQW7C47CJZ6A0/1909_Rittenhouse_Model_Living_Area%5B1%5D.jpg)
