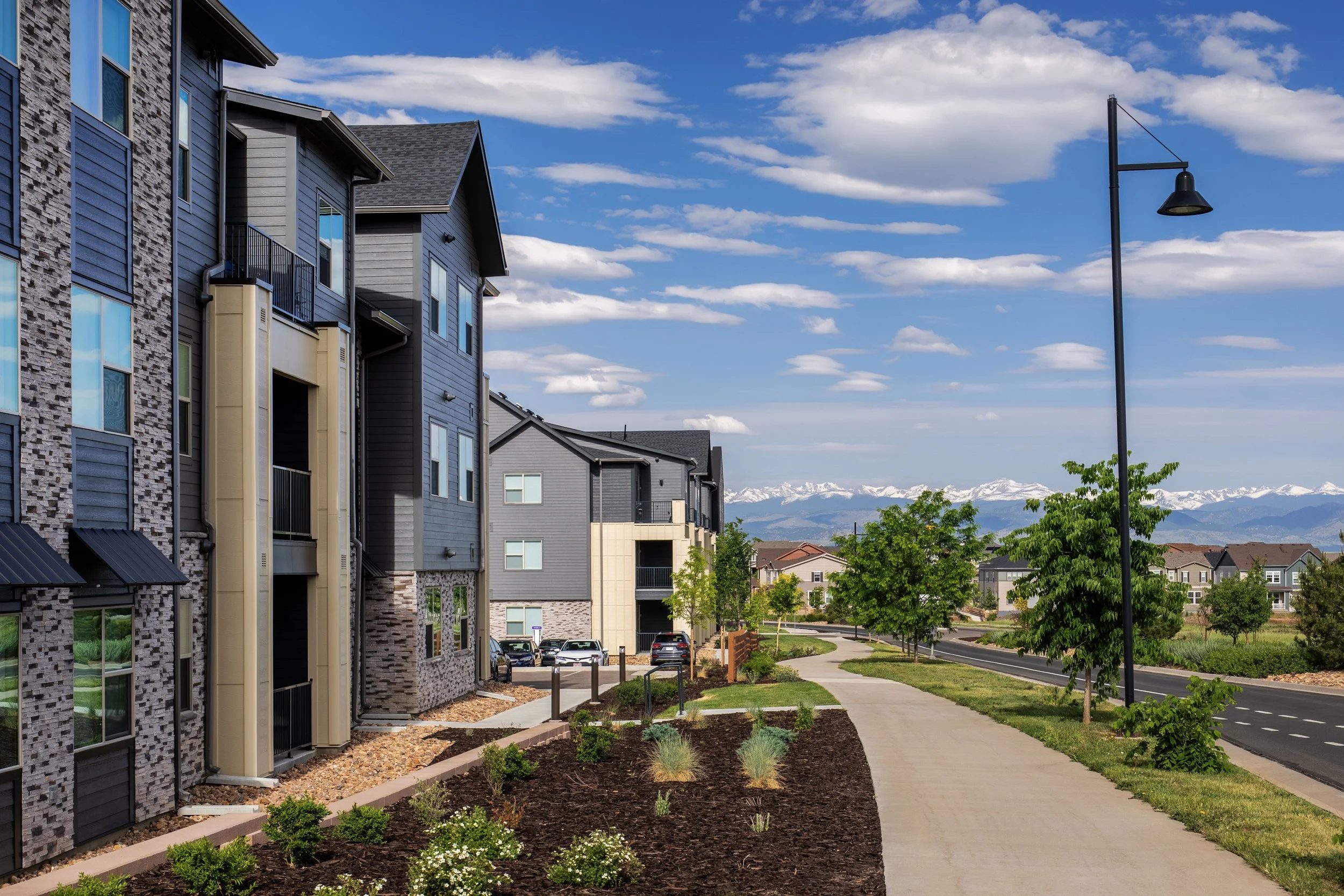Aura Colliers Hill
Project Information
Location: Erie, CO
Client: Trinsic Residential Group
Architect: Studio PBA
Product Type: 3-Story Multifamily Garden-style
Units: 333
Aura at Colliers Hill captures the spirit of a Scandinavian mountain retreat, blending refined simplicity with an elevated sense of comfort. The interiors embrace natural warmth through rich wood tones, tactile finishes, and carefully crafted details that highlight the beauty of minimalist design. A serene neutral palette is punctuated with accents of cognac and deep hunter green, infusing the spaces with both sophistication and warmth.
The leasing lobby welcomes residents and visitors with the ambiance of a boutique hotel, designed to leave a striking first impression through its layered textures, tailored furnishings, and picturesque mountain backdrop. Thoughtfully curated amenity spaces further define the community experience—from the inviting modern clubhouse with dynamic seating arrangements and custom built-ins, to the cozy co-working pods designed for productivity and connection. Outdoors, a resort-style pool deck extends the lifestyle offering, providing sweeping views of the surrounding peaks and reinforcing the community’s retreat-like character.
Together, these elements create an environment that feels both timeless and contemporary, where mountain serenity meets modern luxury.











