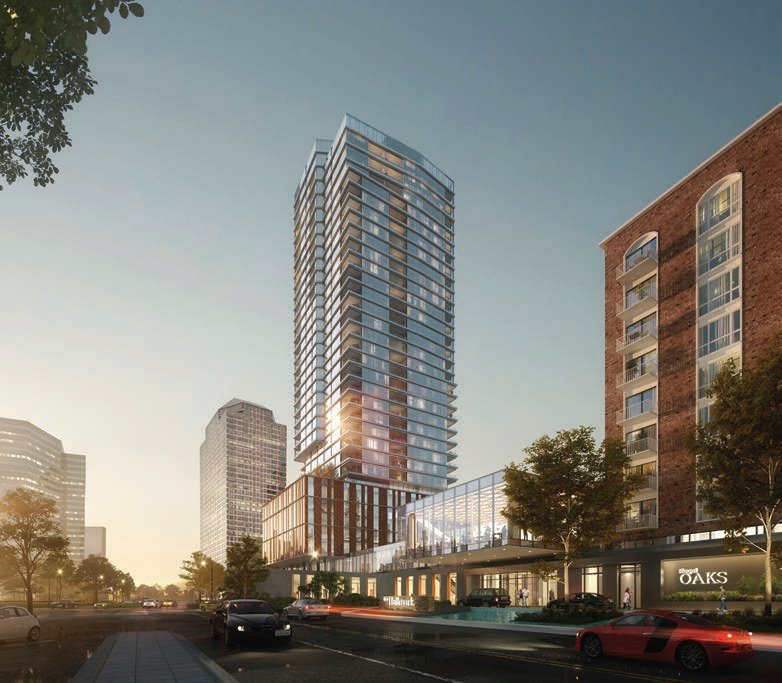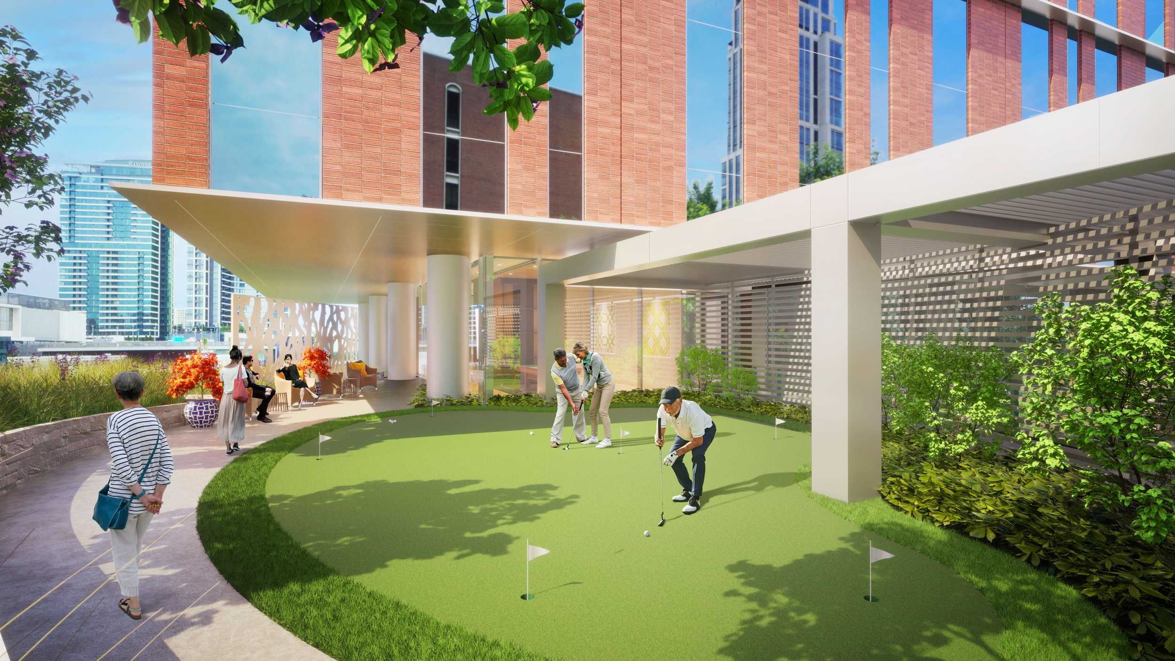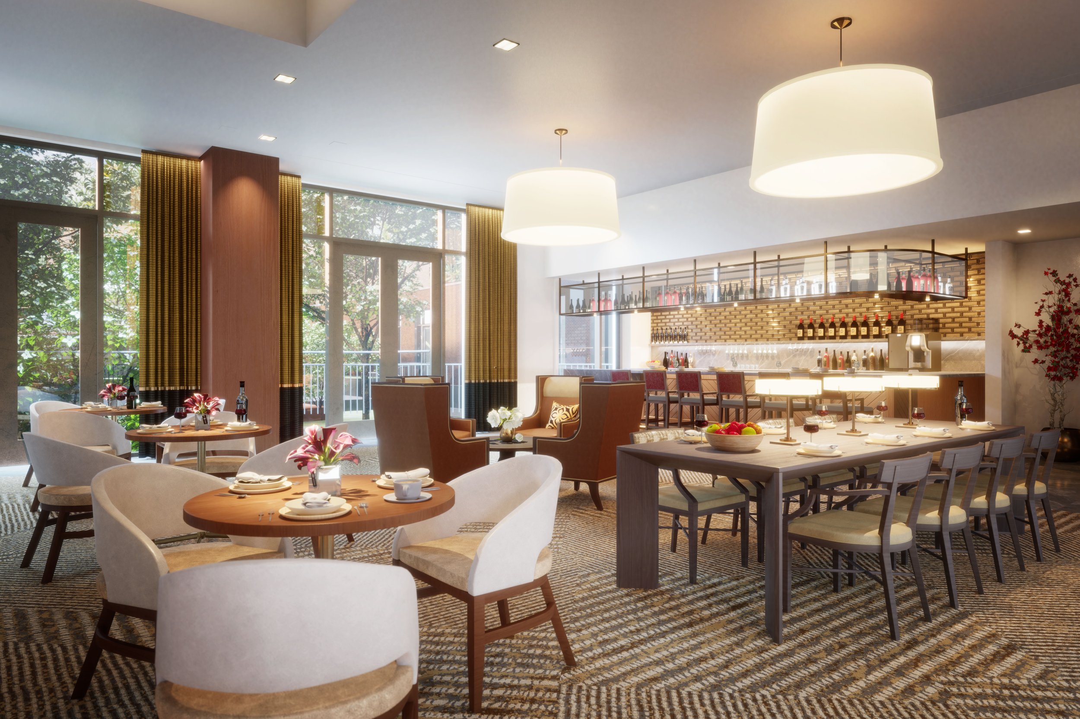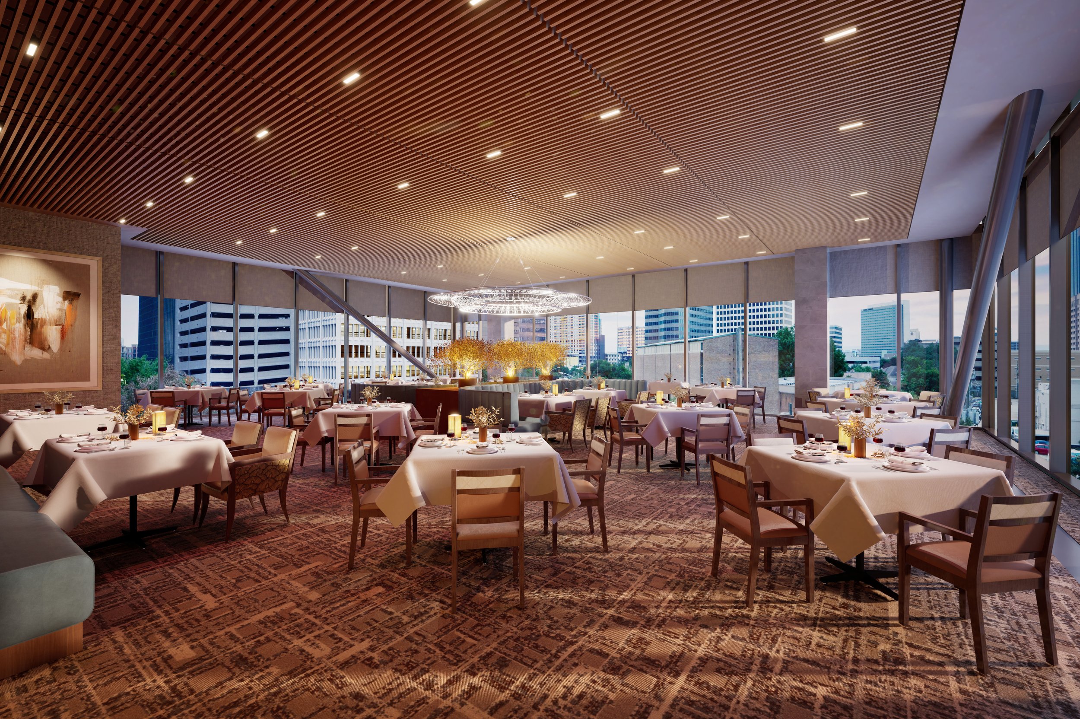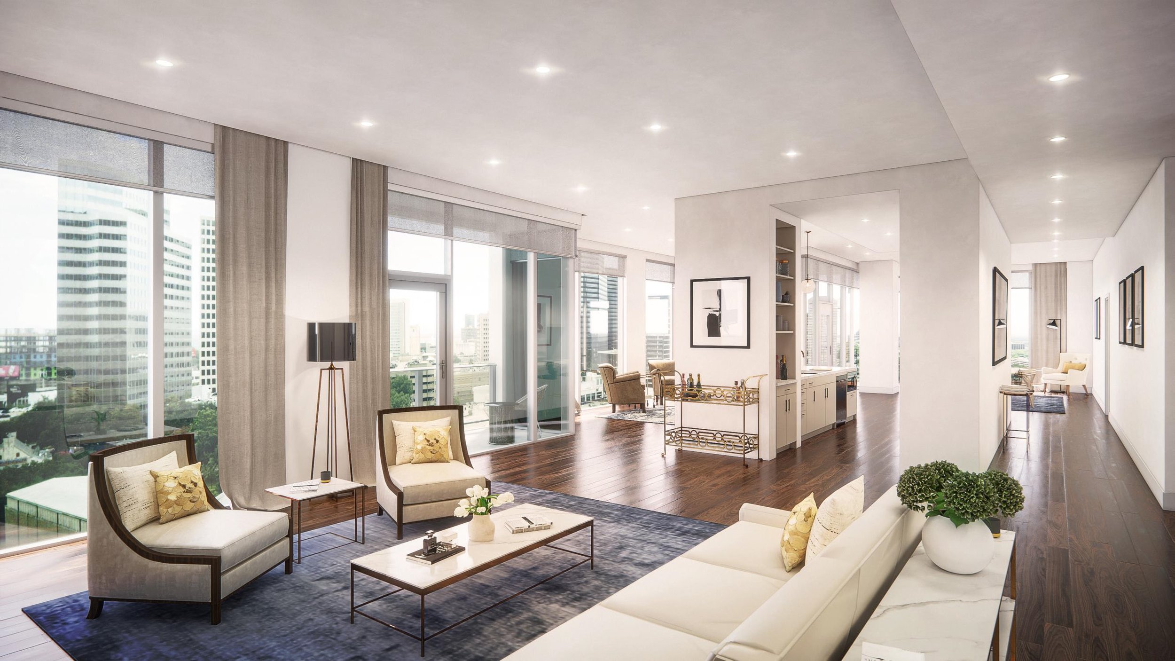
Uptown Oaks at The Hallmark
Houston, TX
Uptown Oaks at The Hallmark
Project Information
Location: Houston, TX
Client: Brazos Presbyterian Homes
Architect: Perkins Eastman
Contractor: Tellepsen
Project Type: Independent Living Tower Expansion to Life Plan Community
Product Type: 35-Story High-rise
Units: 113 Apartments
About the Design
A luxurious addition to The Hallmark campus, Uptown Oaks is a modern 35-story tower comprised of 113 apartments with lifestyle- and wellness-focused amenities — a missing piece until now in a community operating since 1963. Owner and operator of The Hallmark community, Brazos Presbyterian Homes envisioned an architecturally significant building that would enhance the skyline and the neighborhood while expanding its market reach with contemporary residences fitting the active lifestyle of today’s senior living residents.
The design takes cues from the existing façades of The Hallmark Heritage and Legacy Building and reinterprets it into a modern crystalline tower and brick podium that is integral to The Hallmark’s new identity. The forms of the expansion slip seamlessly under these current and new structures, establishing a new front door for the campus while creating more opportunities for residents to connect. In addition to the luxury residences, this community addition offers a range of hospitality-inspired amenities including an art studio, theater, dining venues, putting green, dog park, co-working spaces, and a pool deck with panoramic views of the Houston skyline.
The interior architecture and design articulate the sophistication of the tower. A modern take on wood paneling weaves throughout the community as a recognizable “touch of home” design element and complements an elegant palette of warm neutrals and light bronzes. Traditional crystal chandeliers are replaced with custom light installations that are sculptural rather than dainty and delicate. Ample window placement allows an abundance of natural light inside and direct sightlines to the exterior courtyards. Integrated biophilic design strategies promote wellness and encourage social engagement.
The design aims to celebrate the surrounding landscape. The Hallmark campus is home to a series of mature oak trees — including a 120-year-old tree named Big Al — that are part of the campus ecosystem. The new buildings’ site design along with the existing structures, creates three central park-like courtyards that provide views from all directions on the campus. These courtyards are organizing features of The Hallmark campus and offer rich outdoor environments and serene spaces for connection, exploration, and respite from the community’s urban setting.
A major component of the expansion is the wellness center featuring an outdoor pool terrace with cabanas and lush landscape. A distinctive indoor/outdoor restaurant, state-of-the-art fitness center, and a full-service salon and spa await residents and their guests with panoramic views of downtown Houston.
The client desired both an efficient program and a socially engaging community, attracting active seniors. This was achieved through innovative space planning, envisioning multiple functions for many of the amenity spaces.
Currently, the amenity spaces are sprinkled throughout the existing campus, tucked into retrofitted spaces. The new connector building will bring these amenities together, creating a social center for residents. A much-anticipated art studio will replace the art room that is located in a vacated apartment. The new studio will include separate hand-washing and supply cleaning sinks, a counter island for viewing and casual talks, and an entire wall with custom millwork dedicated to supply and canvas storage.
Uptown Oaks at The Hallmark remains on the boards pending further development initiatives.

