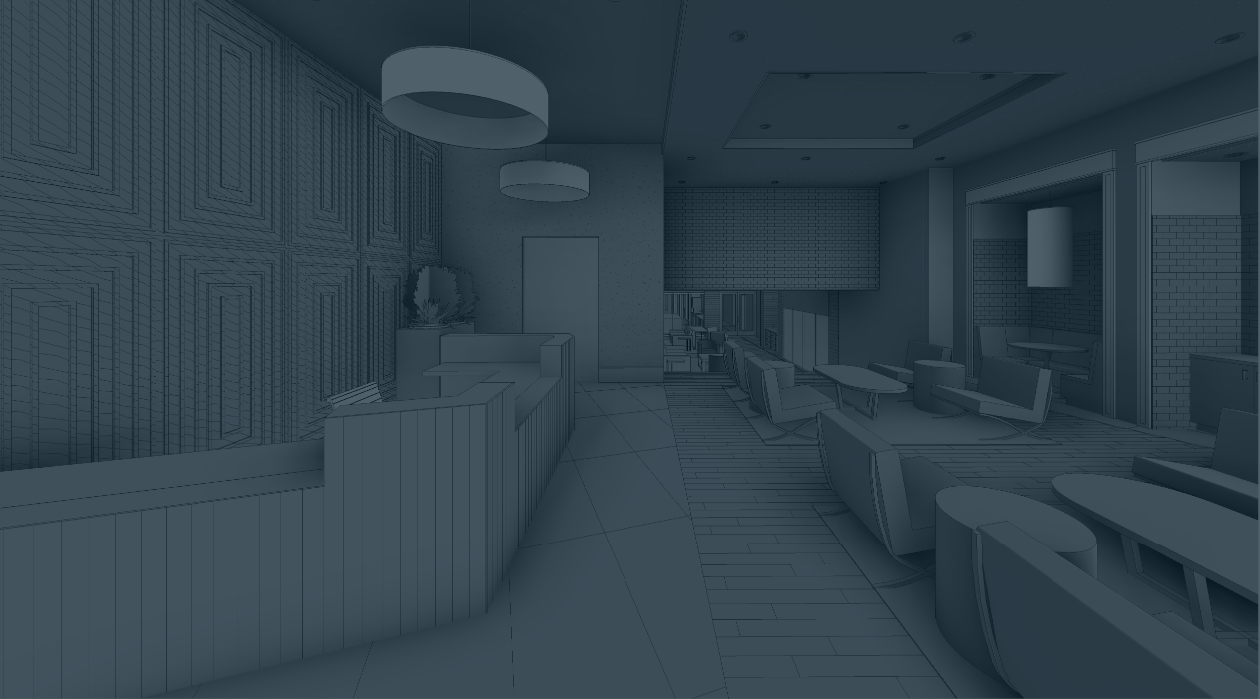
Designed with your
ROI in Mind
Revit in Interior Architecture and Design
BIM software stands for building information modeling software. The architecture industry uses this type of software to design, render, and virtually build projects. At Faulkner Design Group, we use Autodesk REVIT as our BIM software, allowing us to integrate seamlessly with our client’s consultant teams. We adopted this design software in 2007, long before it became the industry standard it is today.
Over the years, FDG has prioritized the integration of REVIT, maximizing our capabilities to efficiently design and document projects. We recognized the benefits early and have continued to expand our knowledge and use of this technology to successfully deliver projects to our clients.
Using BIM Software Benefits Clients
When designing in REVIT, projects can be virtually “built” from the ground up. Our team creates and works with three-dimensional representations of each space they are designing. Within this virtual space, they can look at finishes, lighting options, and furniture size and position. This allows our team, as well as our clients, to see and experience the designs long before construction begins. With this technology, designers can also address flaws less visible with traditional two-dimensional drawings.
From the early stages of design, FDG uses REVIT alongside other rendering tools to produce quality drawings with a high level of detail. These wireframe renderings of spaces are native to our design process and are crucial in detecting possible issues during construction, reducing RFIs and change orders.
REVIT software strengthens collaboration with our project's stakeholders and consultant team. It provides a shared modeling environment where we can work together, eliminating the risk of miscommunication. Ultimately, this reduces the time required to complete the project. With REVIT integrated into our core design process, project documentation develops into detailed drawings and project deliverables.
Our clients also benefit from REVIT's real-time communication and feedback capabilities. For example, we may want to suggest an alternate wall covering during a finish presentation. While the client is there, we can digitally swap out options in real-time within the CGI representation of the space. When our clients walk through the building once completed, the space will be familiar to them as we have already built and walked them through the finished product virtually. We provide our clients with insight and an understanding of the products that will maximize their investment.
Designing for Your ROI
The benefits of using BIM software, such as Autodesk REVIT, go far beyond client presentations. Contractors and subcontractors can leverage our BIM model during construction. For instance, a mechanical subcontractor can utilize our model with the other consultant files to pre-build sections of ductwork that they will know will fit within the ceilings and structure of the building. The predictability of the outcome delivered by a fully developed set of construction plans and REVIT model allows for such a process. The cost savings of fabricating components in a controlled environment that experiences no weather problems or other delaying factors far outweigh the possibilities of setbacks and unforeseeable conditions on-site.
In our design efforts, utilizing REVIT to its full potential cuts out the unpredictability of missing something that can be typically missed by just working within 2D drawings. Details like how a material terminates allow us to completely work out ceiling or flooring details with certainty, as we can model them as they will be built. By using this software, we have worked out the issues with all other project consultants prior to construction starting.
The cost-saving measures continue as contractors can do material take-offs based on the models we provide. If leveraged correctly, they can get exacting numbers for materials reducing the quantity they need to order and therefore cutting costs to the project.
The FDG Difference
Our native interior architecture design processes provide vast benefits for our clients.
Design Clarity: We can walk our clients through the building digitally with all finish materials applied, light fixtures installed, and furniture stand-ins for spatial proportions. These renderings provide our clients with as close to lifelike visualization as possible.
Marketing Materials: We can provide rendered, animated walk-throughs of a project for marketing and sales purposes prior to developing full-scale renderings.
High-quality drawings: We pride ourselves on the level of detail we provide in our drawing sets.
From Design to Reality: Faulkner gives each project a unique design so that it can become part of and add to the local community. Sometimes it takes custom artwork or furniture to really make the environment come to life. We work with artists and furniture designers to create one-of-a-kind pieces for the project. When this is the case, we can place mockups of these elements virtually, but sometimes virtual just is not enough. This is when our 3D Printing capabilities come into play. Pulling the design from our 3D modeling software, we can produce a scaled-down miniature of custom design elements, allowing our clients to get hands-on interaction with the piece.
Our design processes are meant to create clarity for our clients and the contractors we work with to get a project completed on time and within the budget. We want our clients confident and excited when we commit to a design. We deliver predictability when it comes to quality and innovation through our designs!
If you have any questions, fill out the form below and one of our interior architect design experts will get back to you as soon as possible.
