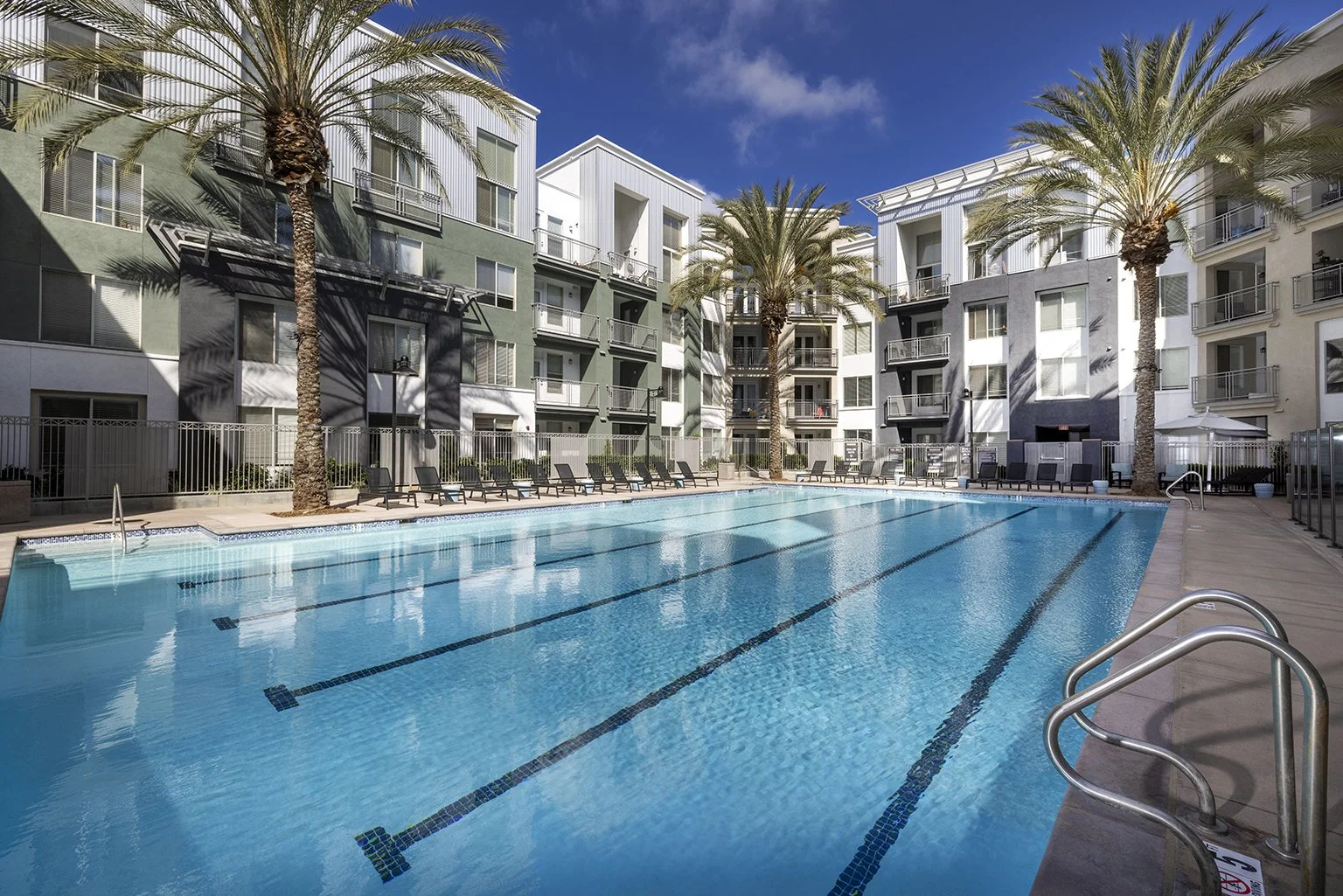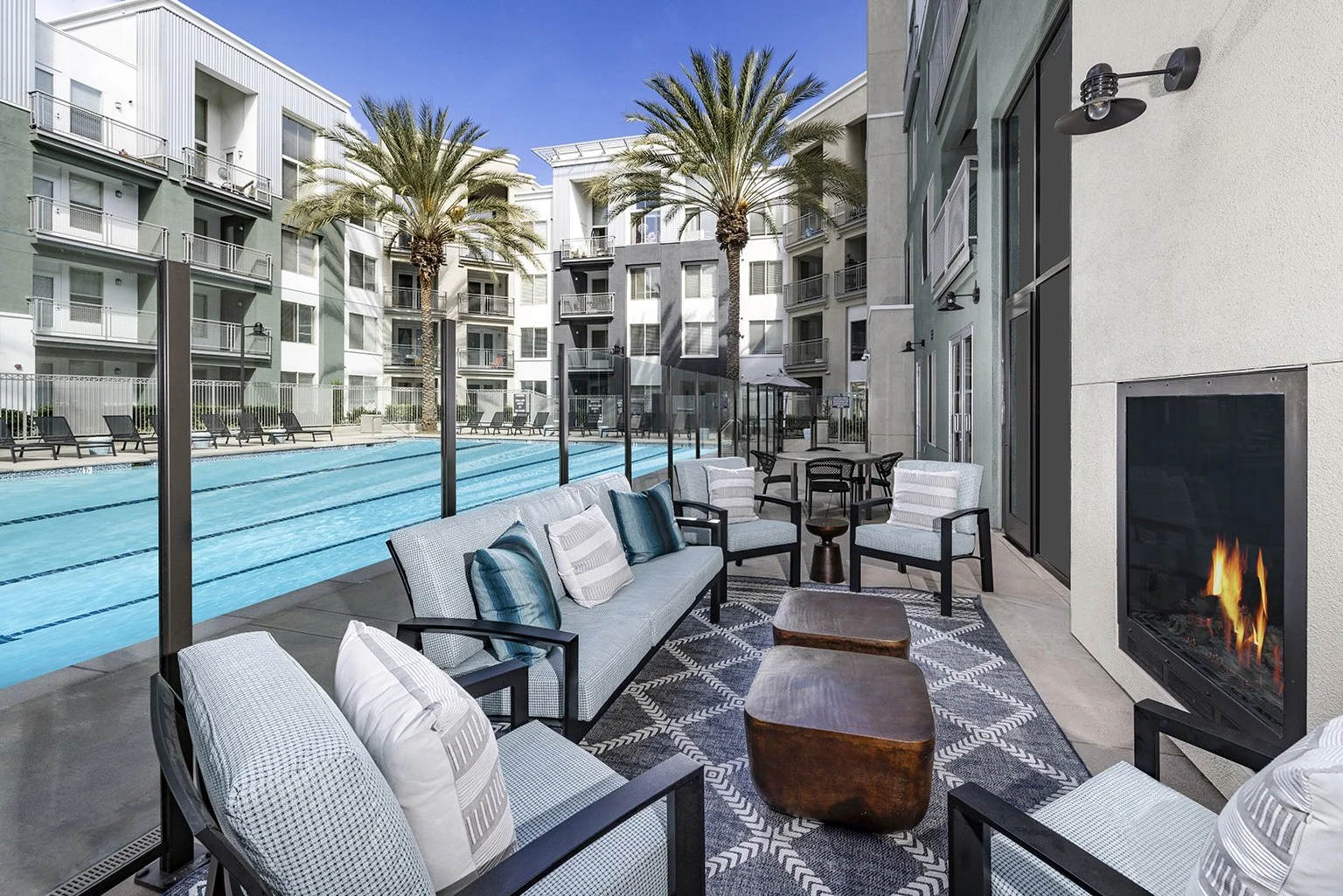Camden Main & Jamboree
Project Information
Location: Irvine, CA
Client: Camden Property Trust
Architect: MVE Architects
Contractor: Camden
Product Type: 4-Story Mid-rise
Units: 290
The redevelopment of Main & Jamboree sought to completely renovate the original design from 2007 into more contemporary amenity spaces and apartment homes. The exterior and interior corridors were also painted with a fresh color scheme that helped solidify the new look of this community in the burgeoning Irvine area.
Th amenity spaces were remodeled and furnished into the modern, brightly lit spaces you see today. The theater room was converted into a media room with screen-sharing capabilities and contemporary seating. A conference room is now adjacent to a community workspace with ample USB and electrical outlets throughout. The pool deck was updated, enhanced, and given shared access with cozy seating to the fireplace that is in the clubhouse. The clubhouse features soaring ceilings, exposed wood beams, and elegant marble countertops.
An exterior paint project occurred simultaneously with the amenity space redevelopment project. This included residential corridors and the dog park. Landscaping and sign packages were completed last, and the community successfully re-opened its amenity doors just thirteen months after the renovations began.
Read more about the transformation of Camden Main & Jamboree here.











