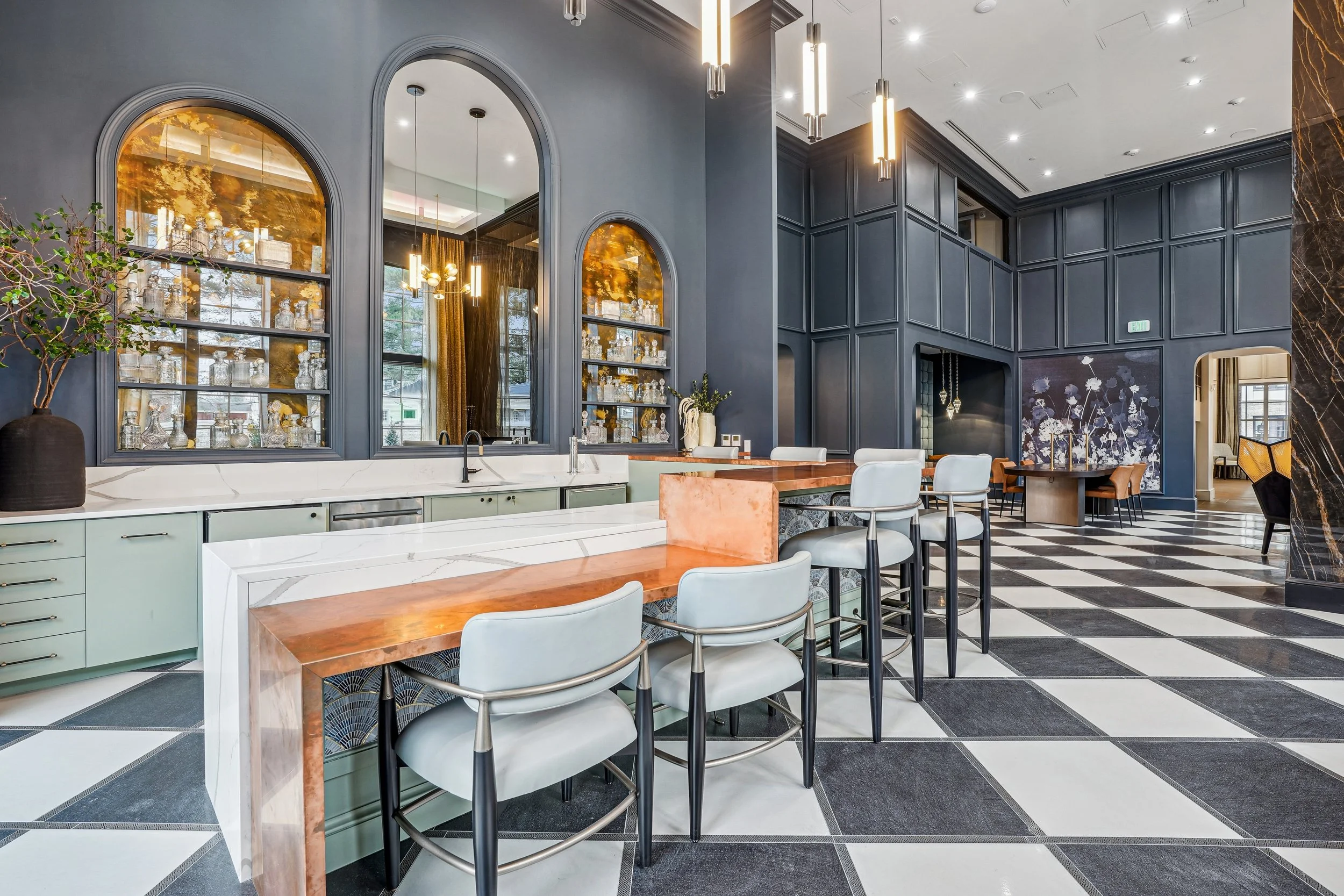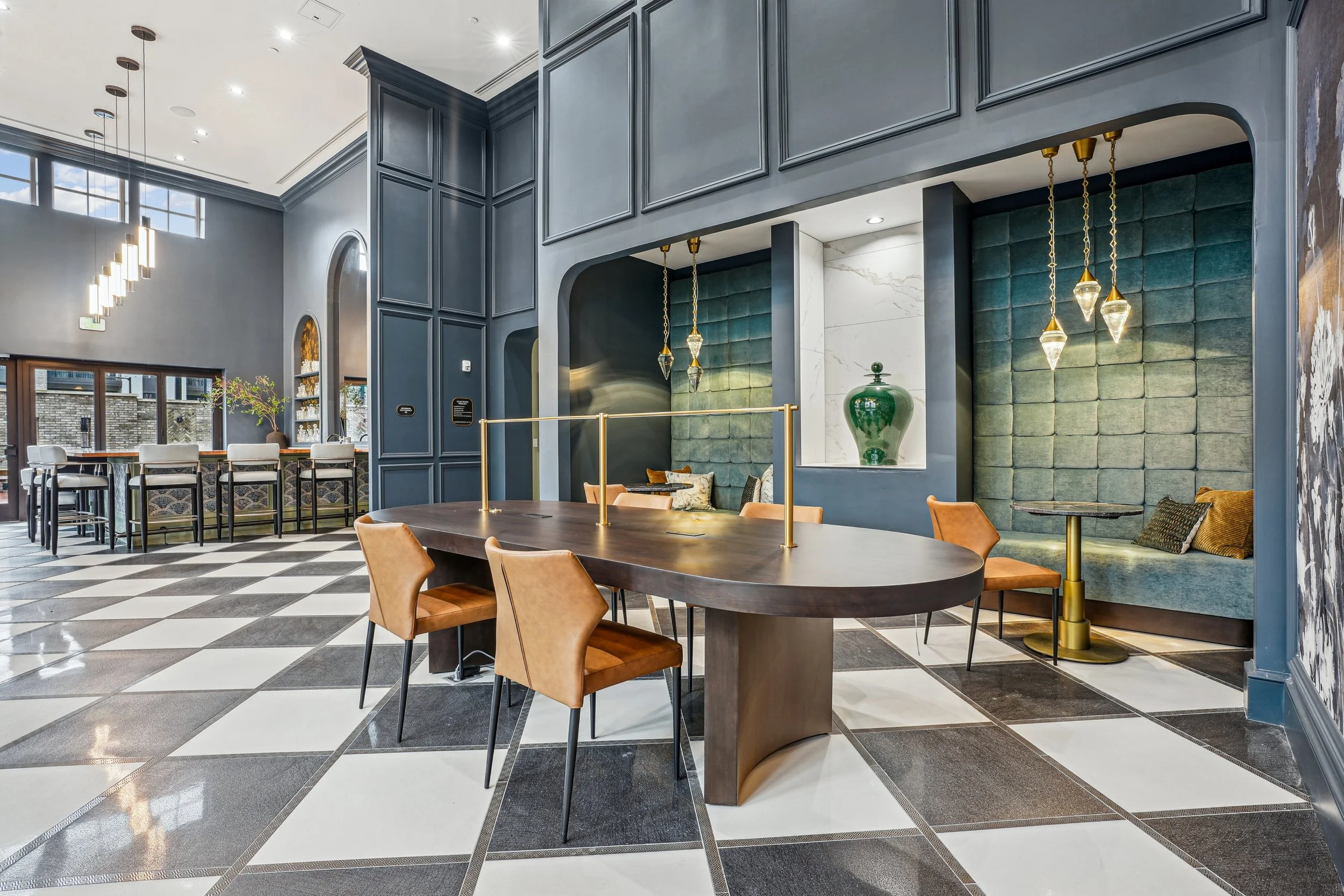Florent
Project Information
Location: Garden City, NY
Client: Southern Land Company
Architect: Lessard Design
Product Type: 4-Story Multifamily Midrise
Units: 150
Florent is a new luxury apartment community that introduces modern multifamily living to this historic village. As the first apartment complex in the area in over 50 years, the four-story, 183,000-square-foot building offers 150 residences across 19 distinct floor plans, ranging from one- to three-bedroom units between 852 and 1,892 square feet. Select units also meet affordable housing requirements, providing a range of options for residents.
The interiors at Florent are designed to combine elegance with practicality. Units feature 10-foot ceilings on the lower floors and 14-foot ceilings on the top floor, complemented by floor-to-ceiling windows that maximize natural light. High-end finishes, including oak hardwood flooring, quartz countertops, stainless steel appliances, and designer cabinetry, create a refined living environment, while in-unit washers and dryers, keyless entry, and roller shades enhance convenience and comfort.
Florent’s community spaces are equally thoughtful, offering a resort-style pool, heated spa, outdoor lounges with firepits and grills, a dog park, state-of-the-art fitness center, and quiet co-working areas. Residents can also enjoy a coffee bar, clubroom with a lounge and bar, concierge services, and private underground parking, all designed to support both relaxation and productivity.
With its sophisticated interiors, premium amenities, and prime Garden City location, Florent reflects a careful balance of luxury and functionality. The community provides residents with a contemporary living experience that honors the village’s historic character while introducing a modern, elevated lifestyle.








