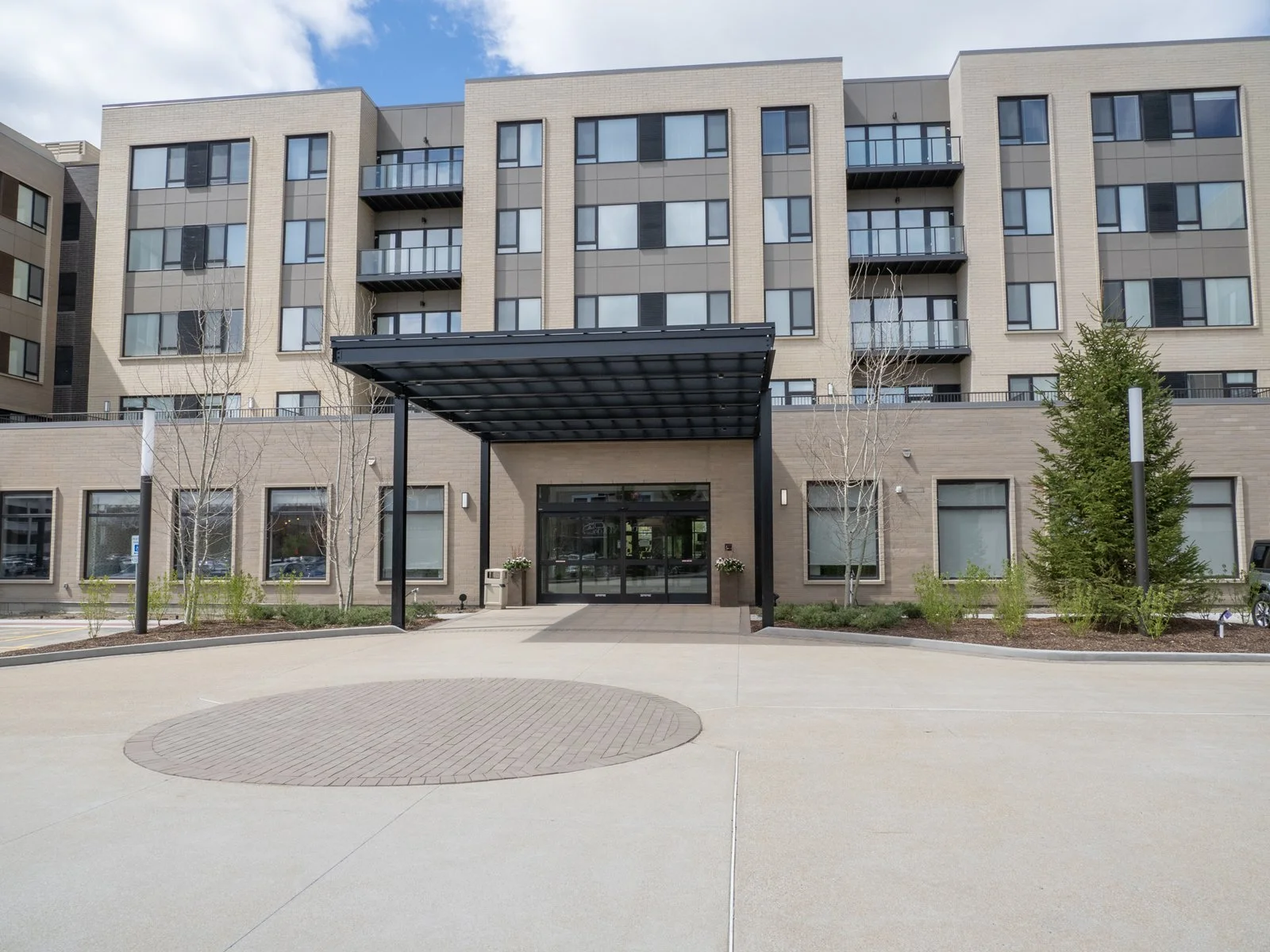Sheridan Oak Brook
Project Information
Location: Oak Brook, IL
Client: Senior Lifestyle Corporation
Architect: Lamar Johnson Collaborative
Contractor: Walsh Construction
Product Type: Independent Living, Assisted Living, and Memory Care Community
Units: 202 (104 Independent Living, 68 Assisted Living & 27 Memory Care)
Situated just outside downtown Chicago, The Sheridan at Oak Brook reimagines senior living through elevated design and hospitality-inspired comfort. The 202-unit community offers independent living, assisted living, and memory care, drawing architectural inspiration from Chicago’s iconic Greystones. A refined exterior palette transitions seamlessly into warm, residential interiors that emphasize sophistication, comfort, and community connection.
Residents are welcomed by a striking concierge area featuring custom millwork, rich wood ceiling details, and curated artwork that sets a tone of timeless elegance. The main living area centers around a double-sided marble fireplace surrounded by plush lounge seating, leading to Clearwater’s Café and Bar—an inviting social hub offering fresh coffee by day and cocktails by night. The design carries through warm wood tones, layered lighting, and contemporary finishes to create a sense of understated luxury.
Beyond the bar, amenity spaces such as the game room and Epicurean Room foster engagement and connection, offering flexible venues for cooking classes, events, and gatherings. Each dining venue was crafted with a hospitality mindset, integrating transitional detailing, rich materials, and distinctive focal features that blur the line between residential and resort living.











