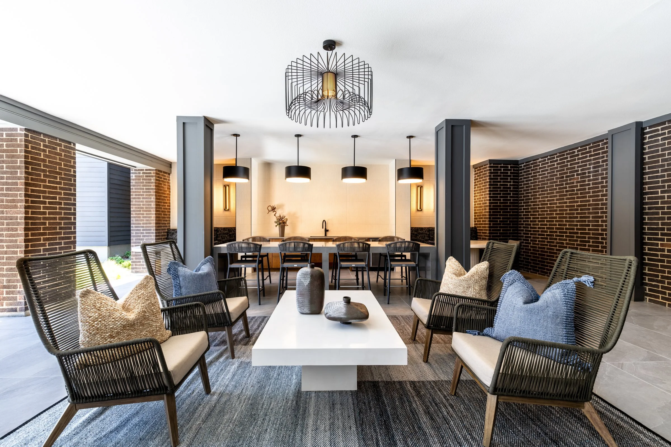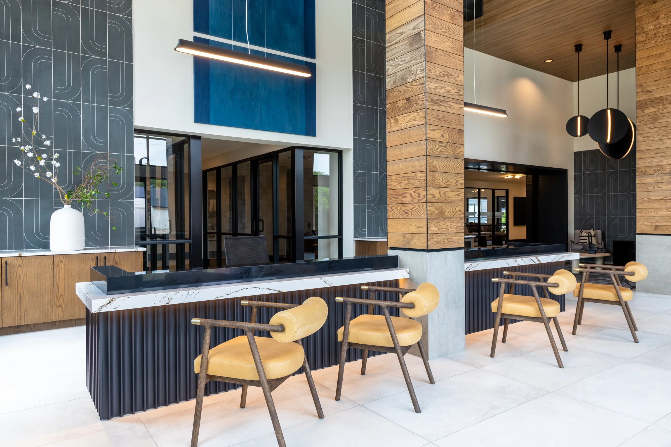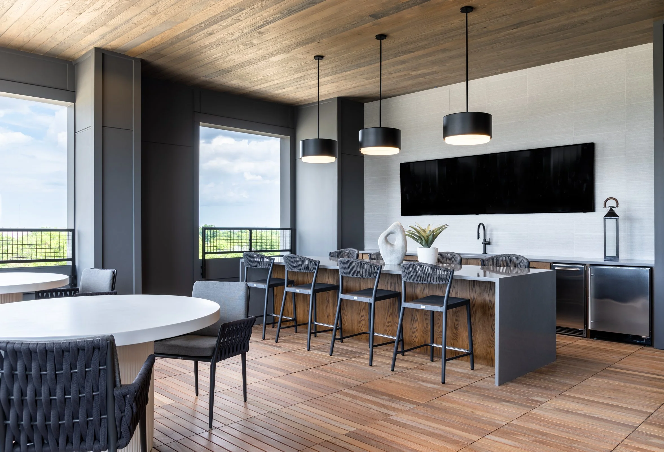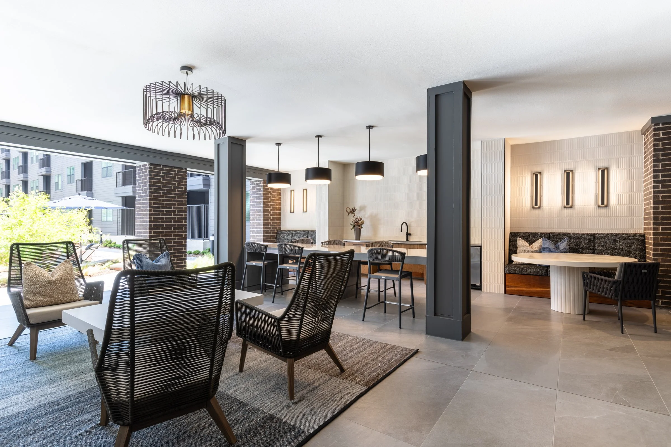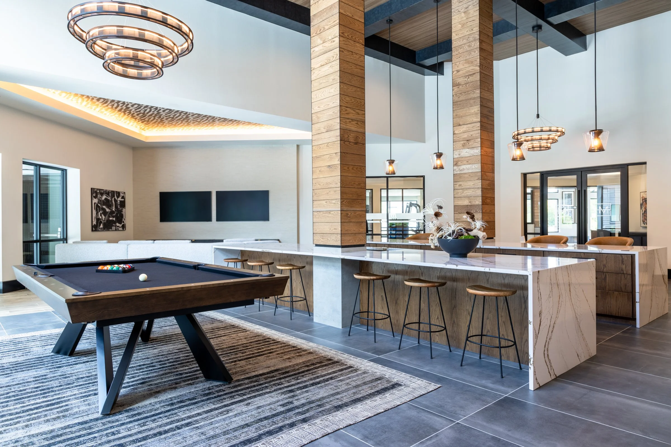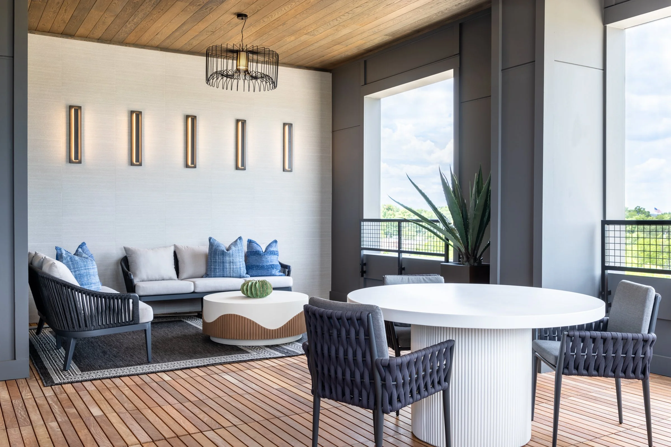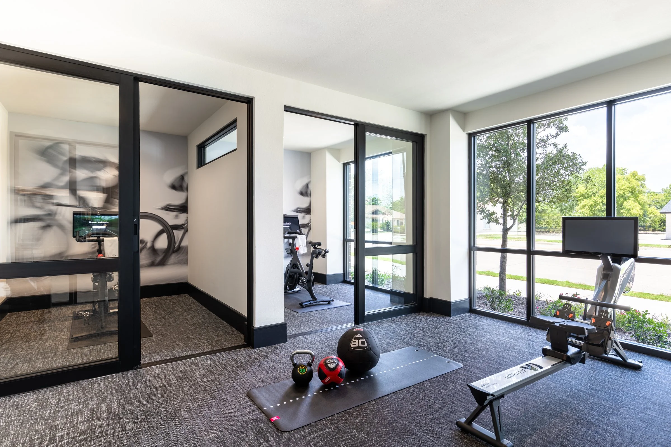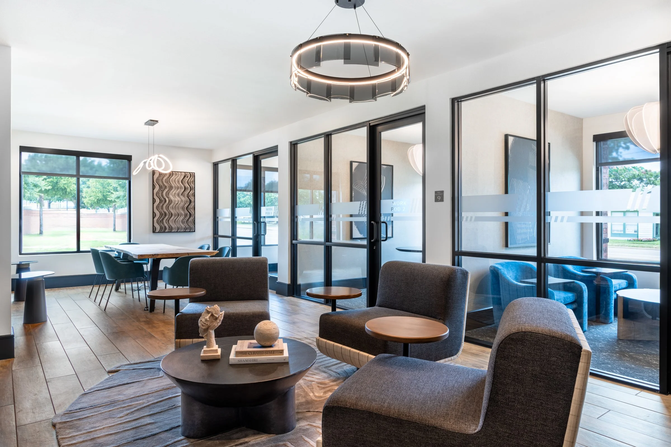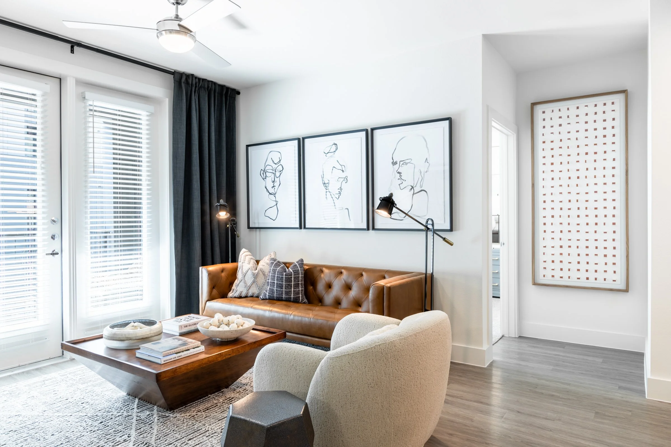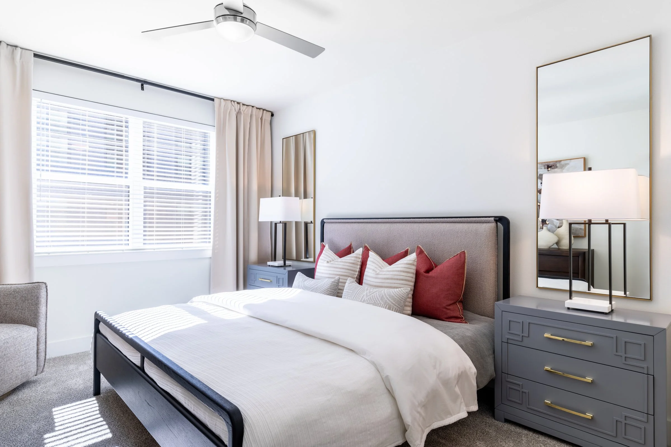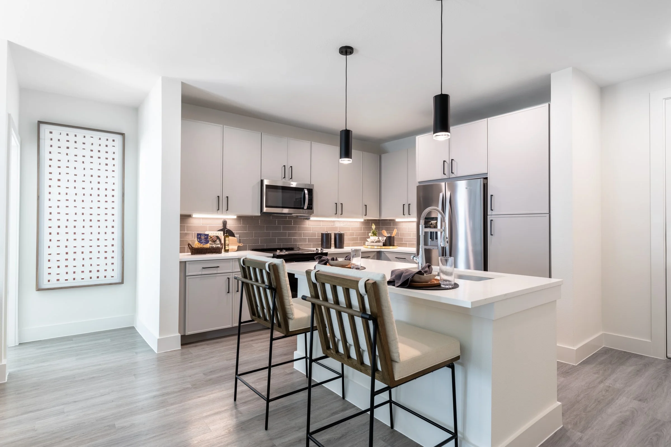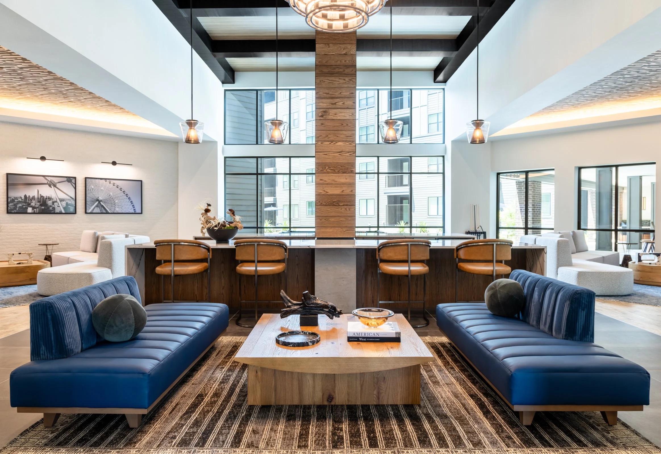
Aura Main Street
Lewisville, TX
Aura Main Street
Project Information
Location: Lewisville, TX
Client: Trinsic Residential Group
Architect: Womack Hampton
Product Type: 5-Story Multifamily Midrise
Units: 326
About the Design
Aura Main Street in Lewisville, Texas, offers a modern take on luxury living with interiors designed to balance style, comfort, and functionality. Each residence is thoughtfully crafted with open layouts, warm wood-style flooring, and plush carpeting in the bedrooms to create a sense of refinement and ease. Spacious kitchens with quartz countertops, sleek cabinetry, and stainless-steel appliances set the tone for contemporary living, while spa-inspired bathrooms bring a touch of retreat into daily routines.
Throughout the community, the design emphasizes connection and lifestyle. The resident clubhouse blends clean architectural lines with inviting finishes, while the business lounge and coworking spaces are tailored to support productivity within a polished environment. Fitness areas, complete with a spin studio and state-of-the-art equipment, continue the theme of elevated design paired with purposeful function.
Every detail, from custom wood shelving in expansive closets to private patios and balconies in select units, reflects a commitment to both beauty and practicality. Aura Main Street’s interior architecture is sophisticated yet approachable, creating an atmosphere where residents can live, work, and relax in spaces that feel both inspiring and personal.

